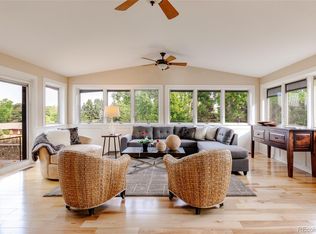Sold for $1,890,000 on 12/18/24
$1,890,000
19 Ridge Rd, Boulder, CO 80303
4beds
4,981sqft
Residential-Detached, Residential
Built in 1973
0.94 Acres Lot
$1,952,800 Zestimate®
$379/sqft
$6,496 Estimated rent
Home value
$1,952,800
$1.72M - $2.25M
$6,496/mo
Zestimate® history
Loading...
Owner options
Explore your selling options
What's special
Nestled on one serene acre, this open floorplan 4-bedroom ranch home offers easy main level living. Enjoy sweeping mountain views from nearly every room and spectacular sunsets framed by a west-facing wall of windows. Inside, the light-filled design features vaulted ceilings, expansive windows, freshly painted interiors, new carpet and flooring, and updated bathrooms. The eat-in gourmet kitchen is a chef's delight, featuring a cooking alcove with a Thermador 6-burner gas cooktop and double ovens enclosed in brick arch while boasting Omega solid cherry cabinets, granite countertops and backsplash, and a walk-in pantry. Cozy living spaces are enhanced by two see-through gas-heated brick fireplaces and brick accent walls, and solid 6-panel wood doors.The home's thoughtful open floorplan layout includes a main level primary bedroom suite, spacious rooms, a walk-out basement, plenty of storage, and flexible spaces ideal for entertaining or relaxation. Indoor/outdoor living is easy with its wrap-around deck showcasing unparalleled views, a private covered patio with a built-in gas grill, and a "Little Italy" entry courtyard with a charming water fountain. Zoned ER, the property allows for one horse and includes a shed for storage or animal use. The yard is perfect for gardening, and outdoor irrigation is made easy with a dedicated well, while city water serves the interior. Modern comforts abound, including hot water heating, supplemental Mitsubishi heating and cooling units, a Dayton whole-house ventilating fan, and Therma-roll vertical outdoor shutters. There is a new roof on the house and shed plus a 2-car garage with a workshop and a 220-volt outlet. Located with easy access to Boulder, Louisville, and surrounding areas, the property is part of a picturesque neighborhood with no HOA and additional adjoining .25 acre parcel rich with evergreen trees, this home is a rare find.
Zillow last checked: 8 hours ago
Listing updated: December 18, 2024 at 03:33pm
Listed by:
Patricia Dessel 303-475-6097,
Compass - Boulder,
Non-IRES Agent 970-593-9002,
Non-IRES
Bought with:
Jon Sisenwein
Compass - Boulder
Source: IRES,MLS#: 1022907
Facts & features
Interior
Bedrooms & bathrooms
- Bedrooms: 4
- Bathrooms: 4
- Full bathrooms: 2
- 3/4 bathrooms: 1
- 1/2 bathrooms: 1
- Main level bedrooms: 2
Primary bedroom
- Area: 255
- Dimensions: 17 x 15
Bedroom 2
- Area: 169
- Dimensions: 13 x 13
Bedroom 3
- Area: 255
- Dimensions: 17 x 15
Bedroom 4
- Area: 221
- Dimensions: 17 x 13
Dining room
- Area: 391
- Dimensions: 23 x 17
Family room
- Area: 384
- Dimensions: 24 x 16
Kitchen
- Area: 360
- Dimensions: 24 x 15
Living room
- Area: 384
- Dimensions: 24 x 16
Heating
- Baseboard
Cooling
- Wall/Window Unit(s), Whole House Fan
Appliances
- Included: Gas Range/Oven, Double Oven, Dishwasher, Refrigerator, Washer, Dryer, Microwave, Disposal
- Laundry: Washer/Dryer Hookups, Lower Level
Features
- High Speed Internet, Eat-in Kitchen, Cathedral/Vaulted Ceilings, Open Floorplan, Walk-In Closet(s), High Ceilings, Open Floor Plan, Walk-in Closet, 9ft+ Ceilings
- Flooring: Tile, Carpet
- Doors: 6-Panel Doors
- Windows: Window Coverings, Wood Frames, Wood Windows
- Basement: Full,Partially Finished,Walk-Out Access,Daylight
- Has fireplace: Yes
- Fireplace features: Gas
Interior area
- Total structure area: 4,779
- Total interior livable area: 4,981 sqft
- Finished area above ground: 4,779
- Finished area below ground: 0
Property
Parking
- Total spaces: 2
- Parking features: Garage - Attached
- Attached garage spaces: 2
- Details: Garage Type: Attached
Accessibility
- Accessibility features: Level Lot, Low Carpet, Main Floor Bath, Accessible Bedroom
Features
- Stories: 1
- Patio & porch: Patio, Deck
- Fencing: Fenced
- Has view: Yes
- View description: Mountain(s)
Lot
- Size: 0.94 Acres
- Features: Cul-De-Sac, Level
Details
- Additional structures: Workshop, Storage
- Parcel number: R0035104
- Zoning: ER
- Special conditions: Private Owner
- Horses can be raised: Yes
Construction
Type & style
- Home type: SingleFamily
- Architectural style: Ranch
- Property subtype: Residential-Detached, Residential
Materials
- Wood/Frame, Brick, Wood Siding
- Roof: Composition
Condition
- Not New, Previously Owned
- New construction: No
- Year built: 1973
Utilities & green energy
- Electric: Electric, Xcel
- Gas: Natural Gas, Xcel
- Sewer: Septic
- Water: City Water, Well, City of Lafayette
- Utilities for property: Natural Gas Available, Electricity Available, Cable Available, Trash: Western Disposal
Community & neighborhood
Location
- Region: Boulder
- Subdivision: Fairview Ridge
Other
Other facts
- Listing terms: Cash,Conventional
- Road surface type: Paved, Asphalt
Price history
| Date | Event | Price |
|---|---|---|
| 12/18/2024 | Sold | $1,890,000-4.5%$379/sqft |
Source: | ||
| 12/1/2024 | Pending sale | $1,980,000$398/sqft |
Source: | ||
| 12/1/2024 | Listed for sale | $1,980,000$398/sqft |
Source: | ||
Public tax history
| Year | Property taxes | Tax assessment |
|---|---|---|
| 2025 | $6,779 +1.6% | $78,744 -5.5% |
| 2024 | $6,675 +7.7% | $83,314 -1% |
| 2023 | $6,196 +4.8% | $84,123 +20.1% |
Find assessor info on the county website
Neighborhood: 80303
Nearby schools
GreatSchools rating
- 10/10Douglass Elementary SchoolGrades: PK-5Distance: 1.1 mi
- 6/10Nevin Platt Middle SchoolGrades: 6-8Distance: 2.3 mi
- 10/10Fairview High SchoolGrades: 9-12Distance: 4.1 mi
Schools provided by the listing agent
- Elementary: Douglass
- Middle: Platt
- High: Fairview
Source: IRES. This data may not be complete. We recommend contacting the local school district to confirm school assignments for this home.
Get a cash offer in 3 minutes
Find out how much your home could sell for in as little as 3 minutes with a no-obligation cash offer.
Estimated market value
$1,952,800
Get a cash offer in 3 minutes
Find out how much your home could sell for in as little as 3 minutes with a no-obligation cash offer.
Estimated market value
$1,952,800
