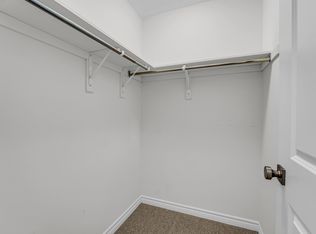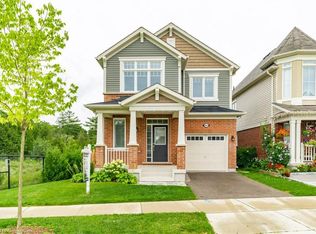Sold for $700,000
C$700,000
19 Ridge Rd #29, Cambridge, ON N3E 0C7
3beds
1,496sqft
Row/Townhouse, Residential
Built in ----
1,993.44 Square Feet Lot
$-- Zestimate®
C$468/sqft
C$2,587 Estimated rent
Home value
Not available
Estimated sales range
Not available
$2,587/mo
Loading...
Owner options
Explore your selling options
What's special
Excellent Townhouse in Cambridge, ON. Features 3 bedroom, 2.5 bath, total 2 car parking and more. The desirable floor plan offers an abundance of natural light with large windows and neutral finishes. The open concept design features a functional kitchen, including a large island with a breakfast bar, that overlooks a perfectly arranged great room. The great room provides a comfortable space for relaxing and/or entertaining. The primary suite is located on the second level and boasts a walk-in closet and a 3 piece ensuite. Two further bedrooms with closets, a large 3 piece common bathroom. The unspoiled basement offers great space and has laundry room.
Zillow last checked: 8 hours ago
Listing updated: August 20, 2025 at 12:19pm
Listed by:
Dev Shah, Broker,
HOMELIFE MIRACLE REALTY LTD
Source: ITSO,MLS®#: 40720000Originating MLS®#: Cornerstone Association of REALTORS®
Facts & features
Interior
Bedrooms & bathrooms
- Bedrooms: 3
- Bathrooms: 3
- Full bathrooms: 2
- 1/2 bathrooms: 1
- Main level bathrooms: 1
Other
- Level: Second
Bedroom
- Level: Second
Bedroom
- Level: Second
Bathroom
- Features: 2-Piece
- Level: Main
Bathroom
- Features: 3-Piece, Ensuite
- Level: Second
Bathroom
- Features: 3-Piece
- Level: Second
Dining room
- Level: Main
Great room
- Level: Main
Kitchen
- Level: Main
Laundry
- Level: Basement
Heating
- Forced Air, Natural Gas
Cooling
- Central Air
Appliances
- Included: Dishwasher, Dryer, Range Hood, Refrigerator, Stove, Washer
- Laundry: In Basement
Features
- None
- Basement: Full,Unfinished
- Has fireplace: No
Interior area
- Total structure area: 1,496
- Total interior livable area: 1,496 sqft
- Finished area above ground: 1,496
Property
Parking
- Total spaces: 2
- Parking features: Attached Garage, Private Drive Single Wide
- Attached garage spaces: 1
- Uncovered spaces: 1
Features
- Frontage type: North
- Frontage length: 22.95
Lot
- Size: 1,993 sqft
- Dimensions: 22.95 x 86.86
- Features: Urban, Hospital, Major Highway, Place of Worship, Playground Nearby, Quiet Area, Rec./Community Centre
Details
- Parcel number: 037560921
- Zoning: RM4
Construction
Type & style
- Home type: Townhouse
- Architectural style: Two Story
- Property subtype: Row/Townhouse, Residential
- Attached to another structure: Yes
Materials
- Brick Veneer, Vinyl Siding
- Roof: Asphalt Shing
Condition
- 6-15 Years
- New construction: No
Utilities & green energy
- Sewer: Sewer (Municipal)
- Water: Municipal
Community & neighborhood
Location
- Region: Cambridge
HOA & financial
HOA
- Has HOA: Yes
- HOA fee: C$127 monthly
- Amenities included: Parking
- Services included: Potl Fees
- Second HOA fee: C$127 monthly
Price history
| Date | Event | Price |
|---|---|---|
| 6/30/2025 | Sold | C$700,000C$468/sqft |
Source: ITSO #40720000 Report a problem | ||
Public tax history
Tax history is unavailable.
Neighborhood: N3E
Nearby schools
GreatSchools rating
No schools nearby
We couldn't find any schools near this home.

