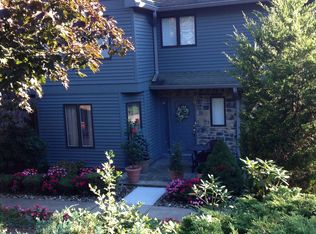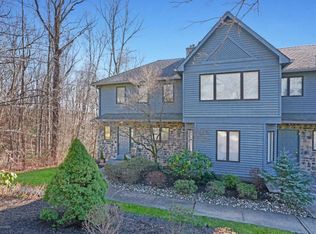Welcome to Scenic Ridge is nestled in the hills of Atlantic Highlands, minutes from NYC High Speed Ferry, Jersey Shore beaches and downtown! Meticulous 2 bedroom, 2.5 bathroom, w/lower-level walk-out and garage. Private rear deck & patio back to open space & nature preserve. The kitchen is newer with S.S appliances, granite counter tops, ceramic backsplash and recessed lighting . The first floor features pristine hardwood floors w/ fireplace. Large master suite has cathedral ceilings & en suite bath recently updated with spa tub. Move right in! Quick close possible. 1 yr home warranty included.
This property is off market, which means it's not currently listed for sale or rent on Zillow. This may be different from what's available on other websites or public sources.

