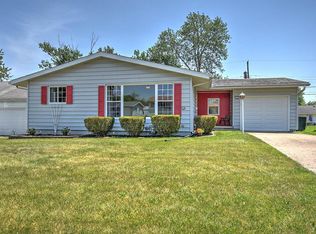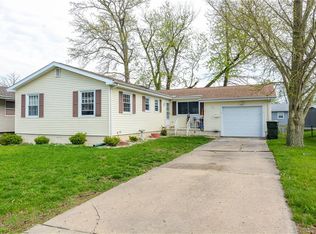Sold for $145,000
$145,000
19 Ridge Dr, Decatur, IL 62521
3beds
2,180sqft
Single Family Residence
Built in 1959
6,969.6 Square Feet Lot
$165,800 Zestimate®
$67/sqft
$1,950 Estimated rent
Home value
$165,800
$139,000 - $197,000
$1,950/mo
Zestimate® history
Loading...
Owner options
Explore your selling options
What's special
This beautifully maintained ranch-style property offers a blend of modern updates and classic comfort, making it an ideal choice for those seeking a move-in ready residence. Quickly notice the appealing curb appeal with professional landscaping & all new exterior paint on siding & shutters. Step inside to discover a bright and inviting living space featuring newer flooring and fresh paint. The open layout seamlessly connects the living room to the dining area. The kitchen is equipped with a brand-new refrigerator & dishwasher. Along with three spacious bedrooms, and two full bathrooms on the main level. The finished basement adds valuable extra living space. Step outside into the fenced in backyard or relax in the screened in porch. This home has been pre-inspected (house & radon) for your peace of mind, so you can move in with confidence.
Zillow last checked: 8 hours ago
Listing updated: November 06, 2024 at 01:51pm
Listed by:
Austin Deaton 217-875-0555,
Brinkoetter REALTORS®
Bought with:
Stacey Wenskunas, 475164523
Vieweg RE/Better Homes & Gardens Real Estate-Service First
Source: CIBR,MLS#: 6244022 Originating MLS: Central Illinois Board Of REALTORS
Originating MLS: Central Illinois Board Of REALTORS
Facts & features
Interior
Bedrooms & bathrooms
- Bedrooms: 3
- Bathrooms: 2
- Full bathrooms: 2
Bedroom
- Level: Main
Bedroom
- Level: Main
Bedroom
- Level: Main
Breakfast room nook
- Level: Main
Dining room
- Level: Main
Family room
- Level: Lower
Other
- Level: Main
Other
- Level: Main
Kitchen
- Level: Main
Laundry
- Level: Lower
Living room
- Level: Main
Porch
- Level: Main
Recreation
- Level: Lower
Heating
- Forced Air, Gas
Cooling
- Central Air
Appliances
- Included: Dishwasher, Gas Water Heater, Range, Refrigerator
Features
- Wet Bar, Breakfast Area, Main Level Primary
- Windows: Replacement Windows
- Basement: Finished,Unfinished,Full
- Has fireplace: No
Interior area
- Total structure area: 2,180
- Total interior livable area: 2,180 sqft
- Finished area above ground: 1,280
- Finished area below ground: 900
Property
Parking
- Total spaces: 1
- Parking features: Attached, Garage
- Attached garage spaces: 1
Features
- Levels: One
- Stories: 1
- Patio & porch: Enclosed, Patio
- Exterior features: Fence, Shed
- Fencing: Yard Fenced
Lot
- Size: 6,969 sqft
Details
- Additional structures: Shed(s)
- Parcel number: 041226329010
- Zoning: MUN
- Special conditions: None
Construction
Type & style
- Home type: SingleFamily
- Architectural style: Ranch
- Property subtype: Single Family Residence
Materials
- Aluminum Siding
- Foundation: Basement
- Roof: Shingle
Condition
- Year built: 1959
Utilities & green energy
- Sewer: Public Sewer
- Water: Public
Community & neighborhood
Location
- Region: Decatur
Other
Other facts
- Road surface type: Concrete
Price history
| Date | Event | Price |
|---|---|---|
| 11/6/2024 | Sold | $145,000+3.6%$67/sqft |
Source: | ||
| 10/12/2024 | Pending sale | $140,000$64/sqft |
Source: | ||
| 10/11/2024 | Listed for sale | $140,000+59.1%$64/sqft |
Source: | ||
| 5/18/2011 | Sold | $88,000$40/sqft |
Source: Public Record Report a problem | ||
Public tax history
| Year | Property taxes | Tax assessment |
|---|---|---|
| 2024 | $2,494 +1.7% | $31,763 +3.7% |
| 2023 | $2,452 +9% | $30,638 +9.4% |
| 2022 | $2,250 +8.5% | $27,998 +7.1% |
Find assessor info on the county website
Neighborhood: 62521
Nearby schools
GreatSchools rating
- 2/10South Shores Elementary SchoolGrades: K-6Distance: 0.3 mi
- 1/10Stephen Decatur Middle SchoolGrades: 7-8Distance: 5.3 mi
- 2/10Eisenhower High SchoolGrades: 9-12Distance: 1.5 mi
Schools provided by the listing agent
- District: Decatur Dist 61
Source: CIBR. This data may not be complete. We recommend contacting the local school district to confirm school assignments for this home.
Get pre-qualified for a loan
At Zillow Home Loans, we can pre-qualify you in as little as 5 minutes with no impact to your credit score.An equal housing lender. NMLS #10287.

