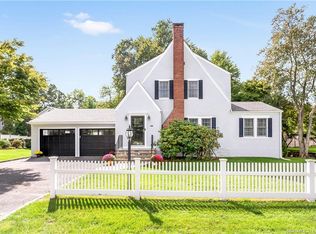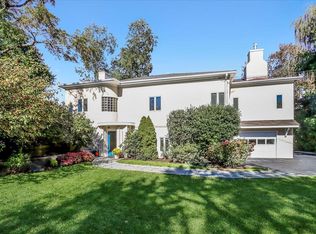CHARMING 4BR COLONIAL, 3.5 BA'S - WITH ALL THE BELLS AND WHISTLES. .40 ACRES W/ BIKING DISTANCE TO THE BEACH. CONVENIENT FOR ELEMENTARY SCHOOLS, TRAIN AND THE VILLAGE.
This property is off market, which means it's not currently listed for sale or rent on Zillow. This may be different from what's available on other websites or public sources.

