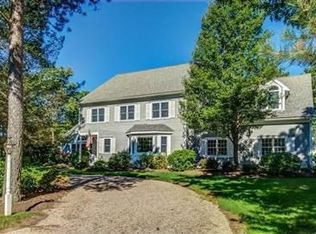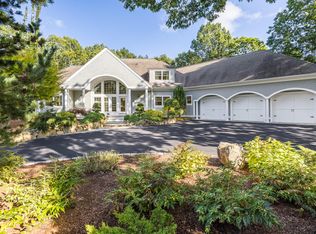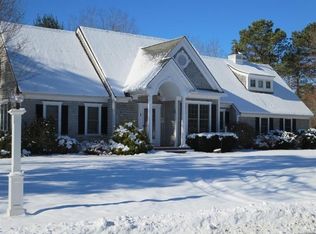Enter this masterfully crafted Ridge Club home through the stately foyer with its sweeping circular staircase. Luxury appointments at every turn and thesoaring ceilings & open concept add a feeling of air and light to an already beautiful floor plan. Both formal and informal spaces inhabit the main living level along with an indulgent master suite offering its own office, spa-type bath, and a closet dreams are made of replete with its own laundry. The second level boasts two more ensuite bedrooms along with 2 additional guestrooms, office space, a laundry center, and an educational space or upper family room. Ample living space is not an issue here, but additionally you have an entire lower level to finish if you wish. Outdoor charm and ambience abound from the expansive decking and three season sunroom. The home is nestled on a beautifully landscaped corner lot and is sited perfectly to enjoy views of the 10th and 11th fairways and its scenic pond. Conveniently positioned within this gated community to easily access all the amenities available to its members - A beautiful Country Club with private dining, outdoor pool and tennis complex, and 18 hole acclaimed golf course.
This property is off market, which means it's not currently listed for sale or rent on Zillow. This may be different from what's available on other websites or public sources.


