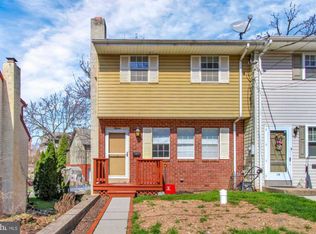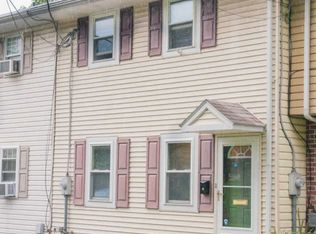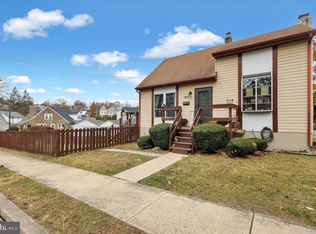Sold for $205,000
$205,000
19 Reed St, Mohnton, PA 19540
2beds
950sqft
Townhouse
Built in 1978
2,178 Square Feet Lot
$213,400 Zestimate®
$216/sqft
$1,441 Estimated rent
Home value
$213,400
$198,000 - $230,000
$1,441/mo
Zestimate® history
Loading...
Owner options
Explore your selling options
What's special
We have multiple offers and have a deadline for offers on Sunday, May 18th at 5pm. Welcome to this beautifully maintained 2-bedroom townhome—perfect for first-time buyers, those looking to downsize, or investors seeking a great opportunity. Freshly professionally painted and move-in ready, this home offers a warm and inviting layout with a spacious living room that flows into the dining area and kitchen. Step through the sliding glass doors to a private deck, where you can relax and enjoy the peaceful backyard setting. Upstairs, you'll find two generously sized bedrooms, each with ample closet space and brand-new carpeting, along with a full hall bathroom. The finished lower level provides a versatile rec room—ideal for entertaining, a home office, or workout space—as well as a dedicated laundry area. Convenient, comfortable, and ready for its next chapter—don’t miss your chance to make this home yours!
Zillow last checked: 8 hours ago
Listing updated: June 27, 2025 at 05:58am
Listed by:
Emily Gordon 610-858-2068,
Keller Williams Platinum Realty - Wyomissing
Bought with:
Nancy Jones, RS206634L
RE/MAX Of Reading
Source: Bright MLS,MLS#: PABK2057404
Facts & features
Interior
Bedrooms & bathrooms
- Bedrooms: 2
- Bathrooms: 1
- Full bathrooms: 1
Bedroom 1
- Level: Upper
- Area: 165 Square Feet
- Dimensions: 15 x 11
Bedroom 2
- Level: Upper
- Area: 121 Square Feet
- Dimensions: 11 x 11
Dining room
- Level: Main
- Area: 130 Square Feet
- Dimensions: 10 x 13
Family room
- Level: Main
- Area: 150 Square Feet
- Dimensions: 15 x 10
Other
- Level: Upper
- Area: 35 Square Feet
- Dimensions: 7 x 5
Kitchen
- Level: Main
- Area: 90 Square Feet
- Dimensions: 9 x 10
Recreation room
- Level: Lower
- Area: 240 Square Feet
- Dimensions: 16 x 15
Heating
- Forced Air, Natural Gas
Cooling
- None
Appliances
- Included: Gas Water Heater
Features
- Basement: Partially Finished
- Has fireplace: No
Interior area
- Total structure area: 950
- Total interior livable area: 950 sqft
- Finished area above ground: 950
- Finished area below ground: 0
Property
Parking
- Total spaces: 1
- Parking features: Driveway
- Uncovered spaces: 1
Accessibility
- Accessibility features: None
Features
- Levels: Two
- Stories: 2
- Pool features: None
Lot
- Size: 2,178 sqft
Details
- Additional structures: Above Grade, Below Grade
- Parcel number: 65439518307924
- Zoning: RES
- Special conditions: Standard
Construction
Type & style
- Home type: Townhouse
- Architectural style: Traditional
- Property subtype: Townhouse
Materials
- Vinyl Siding, Aluminum Siding
- Foundation: Block
Condition
- New construction: No
- Year built: 1978
Utilities & green energy
- Sewer: Public Sewer
- Water: Public
Community & neighborhood
Location
- Region: Mohnton
- Subdivision: None Available
- Municipality: MOHNTON BORO
Other
Other facts
- Listing agreement: Exclusive Agency
- Listing terms: Cash,Conventional
- Ownership: Fee Simple
Price history
| Date | Event | Price |
|---|---|---|
| 6/27/2025 | Sold | $205,000+13.9%$216/sqft |
Source: | ||
| 5/20/2025 | Pending sale | $180,000$189/sqft |
Source: | ||
| 5/18/2025 | Listing removed | $180,000$189/sqft |
Source: | ||
| 5/14/2025 | Listed for sale | $180,000$189/sqft |
Source: | ||
Public tax history
| Year | Property taxes | Tax assessment |
|---|---|---|
| 2025 | $2,871 +6.2% | $59,400 |
| 2024 | $2,702 +2.7% | $59,400 |
| 2023 | $2,632 +4.4% | $59,400 |
Find assessor info on the county website
Neighborhood: 19540
Nearby schools
GreatSchools rating
- 5/10Intermediate SchoolGrades: 5-6Distance: 1.9 mi
- 4/10Governor Mifflin Middle SchoolGrades: 7-8Distance: 1.7 mi
- 6/10Governor Mifflin Senior High SchoolGrades: 9-12Distance: 1.7 mi
Schools provided by the listing agent
- District: Governor Mifflin
Source: Bright MLS. This data may not be complete. We recommend contacting the local school district to confirm school assignments for this home.
Get a cash offer in 3 minutes
Find out how much your home could sell for in as little as 3 minutes with a no-obligation cash offer.
Estimated market value$213,400
Get a cash offer in 3 minutes
Find out how much your home could sell for in as little as 3 minutes with a no-obligation cash offer.
Estimated market value
$213,400


