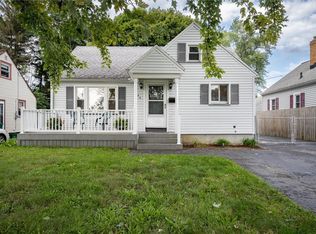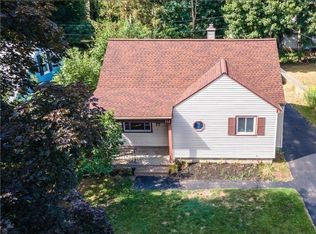Closed
$125,000
19 Red Oak Dr, Rochester, NY 14616
3beds
1,160sqft
Single Family Residence
Built in 1952
4,599.94 Square Feet Lot
$153,800 Zestimate®
$108/sqft
$2,133 Estimated rent
Maximize your home sale
Get more eyes on your listing so you can sell faster and for more.
Home value
$153,800
$138,000 - $169,000
$2,133/mo
Zestimate® history
Loading...
Owner options
Explore your selling options
What's special
Welcome Home to 19 Red Oak Drive. This 3 bedroom, 1 bath Cape Cod has many features. It has been freshly painted throughout, newer architectural roof, spray foam insulation in attic, foundation. New side door & screen, new double pane insulated windows with aluminum trim. Basement has been freshly painted, sealed, and has glass block windows, & new water heater. New carpeting in living room, bedroom, hall. Appliances are included too. See this house for yourself and make this your home!
Zillow last checked: 8 hours ago
Listing updated: March 24, 2023 at 03:44pm
Listed by:
Kathy A. Mastrodonato 585-362-8940,
Keller Williams Realty Greater Rochester
Bought with:
Shelby L. Bailey, 10401294996
Keller Williams Realty Greater Rochester
Source: NYSAMLSs,MLS#: R1446499 Originating MLS: Rochester
Originating MLS: Rochester
Facts & features
Interior
Bedrooms & bathrooms
- Bedrooms: 3
- Bathrooms: 1
- Full bathrooms: 1
- Main level bathrooms: 1
- Main level bedrooms: 2
Heating
- Gas, Forced Air
Appliances
- Included: Dryer, Gas Oven, Gas Range, Gas Water Heater, Refrigerator
- Laundry: In Basement
Features
- Eat-in Kitchen, Separate/Formal Living Room, Window Treatments, Bedroom on Main Level, Programmable Thermostat, Workshop
- Flooring: Carpet, Hardwood, Laminate, Varies
- Windows: Drapes
- Basement: Full
- Has fireplace: No
Interior area
- Total structure area: 1,160
- Total interior livable area: 1,160 sqft
Property
Parking
- Total spaces: 1
- Parking features: Detached, Electricity, Garage, Garage Door Opener
- Garage spaces: 1
Features
- Patio & porch: Enclosed, Porch, Screened
- Exterior features: Blacktop Driveway
Lot
- Size: 4,599 sqft
- Dimensions: 46 x 100
- Features: Near Public Transit, Residential Lot
Details
- Parcel number: 2628000751400006038000
- Special conditions: Estate
Construction
Type & style
- Home type: SingleFamily
- Architectural style: Cape Cod
- Property subtype: Single Family Residence
Materials
- Composite Siding, Copper Plumbing
- Foundation: Block
- Roof: Asphalt
Condition
- Resale
- Year built: 1952
Utilities & green energy
- Electric: Circuit Breakers
- Sewer: Connected
- Water: Connected, Public
- Utilities for property: Cable Available, Sewer Connected, Water Connected
Community & neighborhood
Location
- Region: Rochester
- Subdivision: El-Kel-Car
Other
Other facts
- Listing terms: Cash,Conventional,FHA,VA Loan
Price history
| Date | Event | Price |
|---|---|---|
| 3/1/2023 | Sold | $125,000-10.7%$108/sqft |
Source: | ||
| 1/21/2023 | Pending sale | $140,000$121/sqft |
Source: | ||
| 12/10/2022 | Price change | $140,000-6.6%$121/sqft |
Source: | ||
| 12/2/2022 | Listed for sale | $149,900$129/sqft |
Source: | ||
Public tax history
| Year | Property taxes | Tax assessment |
|---|---|---|
| 2024 | -- | $76,500 |
| 2023 | -- | $76,500 |
| 2022 | -- | $76,500 |
Find assessor info on the county website
Neighborhood: 14616
Nearby schools
GreatSchools rating
- 4/10Longridge SchoolGrades: K-5Distance: 1.1 mi
- 4/10Odyssey AcademyGrades: 6-12Distance: 1.2 mi
Schools provided by the listing agent
- District: Greece
Source: NYSAMLSs. This data may not be complete. We recommend contacting the local school district to confirm school assignments for this home.

