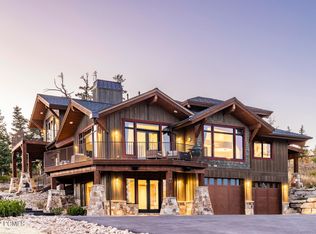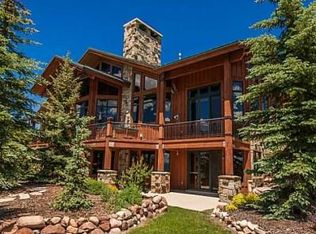Perched atop one of Park City's most serene neighborhoods,RedHawk Ranch, this 5 bedroom modern mountain home offers a thoughtful floor plan, dramatic ceiling and expansive windows to frame the panoramic views. A main floor master, separate lower apt. upstairs flex-loft space and glass wine room are just a few of the special features of this home. Completely remodeled in 2017 with design by renown design team Alder and Tweed.Just 15 min from the junction and all the amenities of Park City. Worth the short drive!
This property is off market, which means it's not currently listed for sale or rent on Zillow. This may be different from what's available on other websites or public sources.

