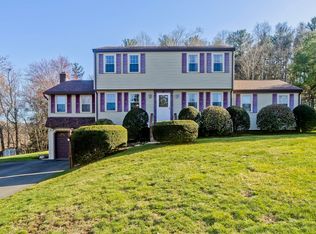Sold for $335,500 on 09/13/24
$335,500
19 Raspberry Lane, Ellington, CT 06029
3beds
1,834sqft
Single Family Residence
Built in 1972
0.7 Acres Lot
$371,300 Zestimate®
$183/sqft
$2,484 Estimated rent
Home value
$371,300
$323,000 - $423,000
$2,484/mo
Zestimate® history
Loading...
Owner options
Explore your selling options
What's special
Welcome to 19 Raspberry Ln, a charming raised ranch located in the quintessential New England town of Ellington, CT! This home offers 1834 square feet of living space and an open floor plan. You'll love the updated kitchen which features cherry cabinets, stainless steel appliances and an island which provides extra workspace and storage. The adjacent dining area and living room make entertaining a breeze and you'll enjoy the hardwood floors which extend down the hall where you'll find three bedrooms and a full bath. The lower level of this home offers a family room with a fireplace perfect for cozy winter nights, as well as a flex room which can be used as a playroom, office or home gym. This home sits on .70 acres and has a two-tiered deck that overlooks and large fenced-in backyard. Located close to schools, a golf course and grocery stores, this property offers something for everyone. Don't miss your chance to own this fantastic home - schedule your viewing today!
Zillow last checked: 8 hours ago
Listing updated: October 01, 2024 at 12:06am
Listed by:
Miale Team at Keller Williams Legacy Partners,
Erin Anderson 860-280-8509,
KW Legacy Partners 860-313-0700
Bought with:
Curt Henderson, RES.0812441
William Raveis Real Estate
Source: Smart MLS,MLS#: 24023791
Facts & features
Interior
Bedrooms & bathrooms
- Bedrooms: 3
- Bathrooms: 1
- Full bathrooms: 1
Primary bedroom
- Features: Full Bath, Hardwood Floor
- Level: Main
Bedroom
- Features: Hardwood Floor
- Level: Main
Bedroom
- Features: Hardwood Floor
- Level: Main
Bathroom
- Features: Tub w/Shower, Tile Floor
- Level: Main
Dining room
- Features: Hardwood Floor
- Level: Main
Family room
- Features: Fireplace, Wall/Wall Carpet
- Level: Lower
Kitchen
- Features: Kitchen Island, Tile Floor
- Level: Main
Living room
- Features: Hardwood Floor
- Level: Main
Rec play room
- Features: Wall/Wall Carpet
- Level: Lower
Heating
- Forced Air, Propane, Solar
Cooling
- Central Air
Appliances
- Included: Oven/Range, Microwave, Refrigerator, Dishwasher, Washer, Dryer, Electric Water Heater, Water Heater
- Laundry: Lower Level
Features
- Basement: Full,Finished
- Attic: Access Via Hatch
- Number of fireplaces: 1
Interior area
- Total structure area: 1,834
- Total interior livable area: 1,834 sqft
- Finished area above ground: 954
- Finished area below ground: 880
Property
Parking
- Parking features: None
Features
- Patio & porch: Deck
- Fencing: Full
Lot
- Size: 0.70 Acres
- Features: Corner Lot, Level
Details
- Additional structures: Shed(s)
- Parcel number: 1620932
- Zoning: RAR
Construction
Type & style
- Home type: SingleFamily
- Architectural style: Ranch
- Property subtype: Single Family Residence
Materials
- Vinyl Siding
- Foundation: Concrete Perimeter, Raised
- Roof: Asphalt
Condition
- New construction: No
- Year built: 1972
Details
- Warranty included: Yes
Utilities & green energy
- Sewer: Septic Tank
- Water: Public
Green energy
- Energy generation: Solar
Community & neighborhood
Location
- Region: Ellington
Price history
| Date | Event | Price |
|---|---|---|
| 9/13/2024 | Sold | $335,500+2%$183/sqft |
Source: | ||
| 7/10/2024 | Pending sale | $329,000$179/sqft |
Source: | ||
| 6/14/2024 | Listed for sale | $329,000+3.8%$179/sqft |
Source: | ||
| 12/8/2023 | Sold | $317,000+0.6%$173/sqft |
Source: | ||
| 10/11/2023 | Listed for sale | $315,000+57.6%$172/sqft |
Source: | ||
Public tax history
| Year | Property taxes | Tax assessment |
|---|---|---|
| 2025 | $5,226 +3.1% | $140,860 |
| 2024 | $5,071 +5% | $140,860 |
| 2023 | $4,831 +5.5% | $140,860 |
Find assessor info on the county website
Neighborhood: 06029
Nearby schools
GreatSchools rating
- 8/10Center SchoolGrades: K-6Distance: 3 mi
- 7/10Ellington Middle SchoolGrades: 7-8Distance: 4.7 mi
- 9/10Ellington High SchoolGrades: 9-12Distance: 2.5 mi
Schools provided by the listing agent
- Elementary: Center
- Middle: Ellington
- High: Ellington
Source: Smart MLS. This data may not be complete. We recommend contacting the local school district to confirm school assignments for this home.

Get pre-qualified for a loan
At Zillow Home Loans, we can pre-qualify you in as little as 5 minutes with no impact to your credit score.An equal housing lender. NMLS #10287.
Sell for more on Zillow
Get a free Zillow Showcase℠ listing and you could sell for .
$371,300
2% more+ $7,426
With Zillow Showcase(estimated)
$378,726