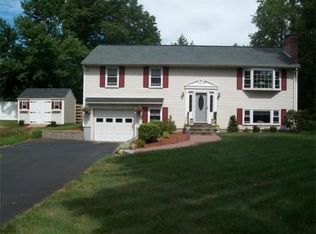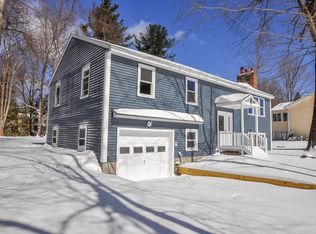Three bedroom Cape on over a half acre lot in a great neighborhood. Large kitchen with generous amount of cabinets. Living room has a gorgeous stone fireplace, ceiling fan and bay window letting all the natural light in. Formal dining room. First floor bedroom is currently being used as a "man cave" with built-ins for storage space in closet. Large master bedroom with triple custom closet. Third bedroom has built-ins for extra storage. Gleaming hardwood floors. Three zone heating. Indirect hot water installed in 2015. Detached oversized two car garage,new garage doors 2017. Fenced in back yard. Nothing to do but move in!
This property is off market, which means it's not currently listed for sale or rent on Zillow. This may be different from what's available on other websites or public sources.


