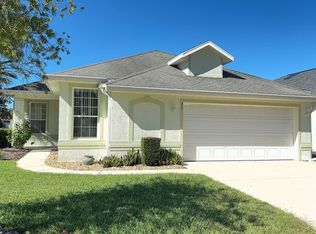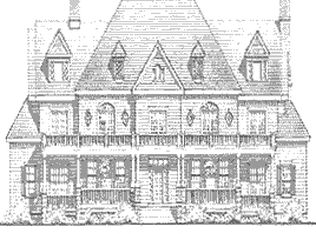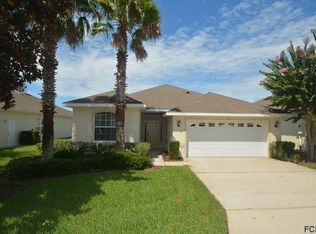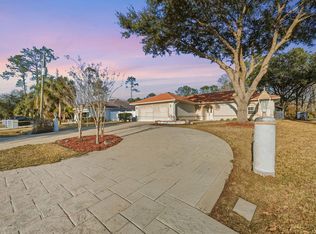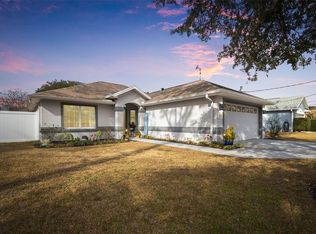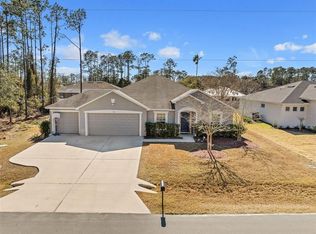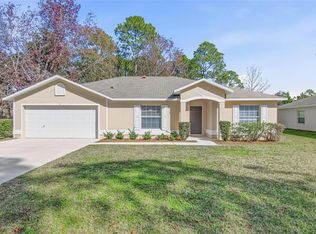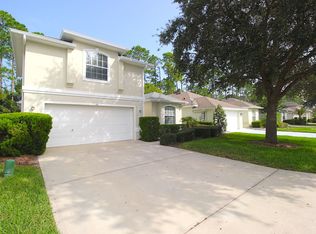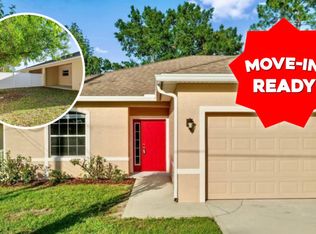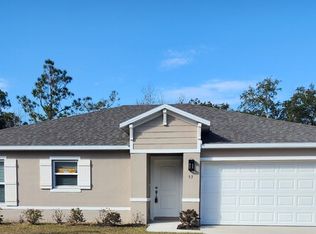Welcome to this beautifully maintained 3-bedroom, 2-bathroom home offering 1,769 square feet of comfortable living space in the highly desirable Rivergate gated community. From the moment you arrive, you’ll appreciate the fresh exterior paint and major system upgrades, including a NEW roof, NEW AC, and NEW water heater — giving you peace of mind for years to come. Step inside to discover: Soaring high ceilings, bright, open great room perfect for gathering, an eat-in kitchen ideal for everyday meals and entertaining. Spacious closets with built-in shelving. The home flows effortlessly to a large screened and covered lanai, where you can relax and enjoy tranquil water views in privacy and comfort. HOA includes lawn care for easy, low-maintenance living. Centrally located with convenient access to shopping, dining, and entertainment. This home combines comfort, convenience, and serene waterfront views — all within a secure, beautifully maintained community. Schedule your private showing today and experience the lifestyle Rivergate has to offer!
For sale
$329,000
19 Raintree Cir, Palm Coast, FL 32164
3beds
1,769sqft
Est.:
Single Family Residence
Built in 2005
5,619 Square Feet Lot
$321,500 Zestimate®
$186/sqft
$224/mo HOA
What's special
Fresh exterior paintSoaring high ceilings
- 17 hours |
- 850 |
- 15 |
Zillow last checked: 8 hours ago
Listing updated: 14 hours ago
Listing Provided by:
Ida Kuzmichova 386-338-8885,
VIRTUAL HOMES REALTY 386-569-5383
Source: Stellar MLS,MLS#: FC316039 Originating MLS: Osceola
Originating MLS: Osceola

Tour with a local agent
Facts & features
Interior
Bedrooms & bathrooms
- Bedrooms: 3
- Bathrooms: 2
- Full bathrooms: 2
Primary bedroom
- Features: Walk-In Closet(s)
- Level: First
Bedroom 2
- Features: Built-in Closet
- Level: First
Bedroom 3
- Features: Built-in Closet
- Level: First
Kitchen
- Level: First
Living room
- Level: First
Heating
- Central, Electric, Heat Pump
Cooling
- Central Air
Appliances
- Included: Dishwasher, Microwave, Range, Refrigerator
- Laundry: Laundry Room
Features
- Solid Surface Counters, Thermostat, Walk-In Closet(s)
- Flooring: Laminate, Tile
- Doors: Sliding Doors
- Has fireplace: No
Interior area
- Total structure area: 2,522
- Total interior livable area: 1,769 sqft
Video & virtual tour
Property
Parking
- Total spaces: 2
- Parking features: Garage - Attached
- Attached garage spaces: 2
Features
- Levels: One
- Stories: 1
- Patio & porch: Covered, Rear Porch, Screened
- Exterior features: Sidewalk
- Has view: Yes
- View description: Water, Pond
- Has water view: Yes
- Water view: Water,Pond
- Waterfront features: Pond
Lot
- Size: 5,619 Square Feet
Details
- Parcel number: 0711315315000000250
- Zoning: MPD
- Special conditions: None
Construction
Type & style
- Home type: SingleFamily
- Architectural style: Ranch
- Property subtype: Single Family Residence
Materials
- Block, Stucco
- Foundation: Slab
- Roof: Shingle
Condition
- New construction: No
- Year built: 2005
Utilities & green energy
- Sewer: Public Sewer
- Water: Public
- Utilities for property: BB/HS Internet Available, Cable Available, Sewer Connected, Water Connected
Community & HOA
Community
- Subdivision: RIVERGATE
HOA
- Has HOA: Yes
- HOA fee: $224 monthly
- HOA name: Vesta Property Services
- HOA phone: 386-439-0134
- Pet fee: $0 monthly
Location
- Region: Palm Coast
Financial & listing details
- Price per square foot: $186/sqft
- Tax assessed value: $295,035
- Annual tax amount: $1,628
- Date on market: 2/16/2026
- Listing terms: Cash,Conventional,FHA,VA Loan
- Ownership: Fee Simple
- Total actual rent: 0
- Road surface type: Paved
Estimated market value
$321,500
$305,000 - $338,000
$2,014/mo
Price history
Price history
| Date | Event | Price |
|---|---|---|
| 2/16/2026 | Listed for sale | $329,000-5.7%$186/sqft |
Source: | ||
| 10/13/2025 | Listing removed | $349,000$197/sqft |
Source: | ||
| 8/7/2025 | Price change | $349,000-6.9%$197/sqft |
Source: | ||
| 4/29/2025 | Listed for sale | $375,000+120.6%$212/sqft |
Source: | ||
| 5/5/2017 | Sold | $170,000$96/sqft |
Source: Public Record Report a problem | ||
Public tax history
Public tax history
| Year | Property taxes | Tax assessment |
|---|---|---|
| 2024 | $1,650 +4.7% | $166,637 +3% |
| 2023 | $1,577 +3.2% | $161,783 +3% |
| 2022 | $1,528 +2.8% | $157,071 +3% |
Find assessor info on the county website
BuyAbility℠ payment
Est. payment
$2,246/mo
Principal & interest
$1548
Property taxes
$474
HOA Fees
$224
Climate risks
Neighborhood: 32164
Nearby schools
GreatSchools rating
- 7/10Rymfire Elementary SchoolGrades: PK-5Distance: 1.7 mi
- 6/10Indian Trails Middle SchoolGrades: 6-8Distance: 5.1 mi
- 5/10Matanzas High SchoolGrades: 7,9-12Distance: 6.3 mi
Open to renting?
Browse rentals near this home.- Loading
- Loading
