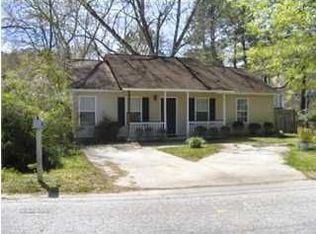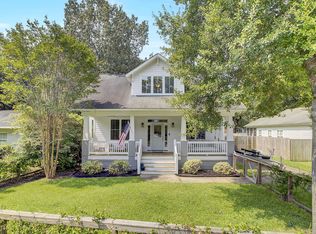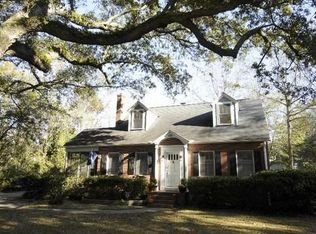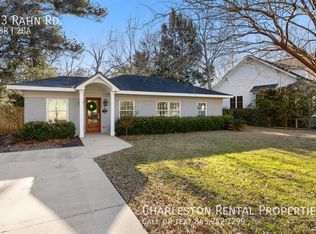Welcome to 19 Rahn Road, a charming 3 bedroom 2 bath traditional home centrally located minutes from the Avondale community. With no HOA fees or restrictions, this highly desirable location is close to dog parks, bike paths, and tons of neighborhood activities. Pulling up to the home, you'll notice ample parking through the long driveway and attached garage. A shaded front porch makes a perfect little getaway. Once inside, take in the natural light and glossy hardwood floors that compliment this home. After the entryway there are two bedrooms and a full bath on the right. The open concept layout will lead you into the kitchen on the left hand side, that features a separate pantry and dazzling stainless... steel appliances. Plenty of space to host whether it be from the bar top counter, dining area, or living space - all open to each other. Across from the living room is your enchanting master suite! The spacious master includes an en-suite bathroom, walk in closet, and the best part is a bonus secondary closet. The backyard provides a screened in porch, and extended patio perfect for grilling out or just enjoying the beautiful Charleston weather. View this home now, because it won't last long!Use preferred lender to buy this home and receive an incentive towards your closing costs!
This property is off market, which means it's not currently listed for sale or rent on Zillow. This may be different from what's available on other websites or public sources.



