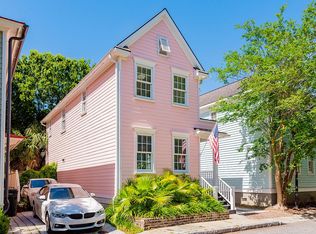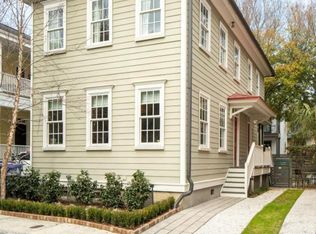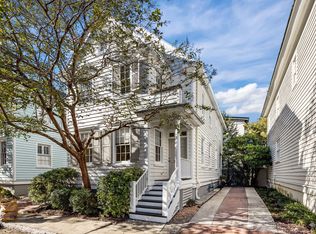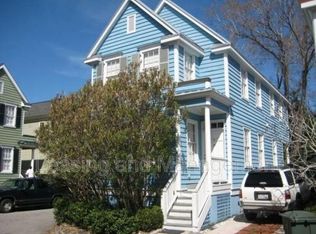Closed
$1,011,500
19 Radcliffe Pl, Charleston, SC 29403
3beds
1,636sqft
Single Family Residence
Built in 1999
1,742.4 Square Feet Lot
$1,187,800 Zestimate®
$618/sqft
$5,181 Estimated rent
Home value
$1,187,800
$1.10M - $1.28M
$5,181/mo
Zestimate® history
Loading...
Owner options
Explore your selling options
What's special
Welcome to this charming 3-bedroom, 3.5-bathroom home nestled in the heart of downtown Charleston. Situated on a quiet and peaceful side street lined with trees and adorned with charming houses, this fully renovated residence offers a convenient location with easy access to the vibrant lifestyle and renowned restaurants that downtown Charleston has to offer.Upon entering, you'll be greeted by a warm and inviting atmosphere. The downstairs features a spacious and modern kitchen, complete with an island and a dining area, perfect for entertaining guests or enjoying family meals. The abundance of natural light flowing through the living room creates an open and airy ambiance, making it an ideal space for relaxation or gathering with loved ones.The three bedrooms, located on the upper level, each boast their own ensuite bathroom, ensuring privacy and convenience for all occupants. This thoughtful design feature makes this home perfect for families, roommates, or hosting guests. Step outside to the private patio in the backyard, providing a tranquil retreat where you can unwind and enjoy the outdoors. Whether you desire a quiet morning coffee or a pleasant evening dinner alfresco, this space offers a sanctuary in the heart of the city. With its prime location, updated interiors and desirable features, this 3-bed, 3.5-bath downtown Charleston home is a rare find. Don't miss the opportunity to own a slice of Charleston's vibrant lifestyle in this delightful property.
Zillow last checked: 8 hours ago
Listing updated: July 03, 2023 at 08:38am
Listed by:
Real Broker, LLC
Bought with:
ChuckTown Homes Powered by Keller Williams
Source: CTMLS,MLS#: 23012795
Facts & features
Interior
Bedrooms & bathrooms
- Bedrooms: 3
- Bathrooms: 4
- Full bathrooms: 3
- 1/2 bathrooms: 1
Heating
- Heat Pump
Cooling
- Central Air
Appliances
- Laundry: Laundry Room
Features
- Ceiling - Smooth, High Ceilings, Ceiling Fan(s), Eat-in Kitchen, Formal Living
- Flooring: Ceramic Tile, Luxury Vinyl, Wood
- Has fireplace: No
Interior area
- Total structure area: 1,636
- Total interior livable area: 1,636 sqft
Property
Parking
- Parking features: Off Street
Features
- Levels: Two
- Stories: 2
- Patio & porch: Patio
- Fencing: Wrought Iron,Privacy
Lot
- Size: 1,742 sqft
- Features: 0 - .5 Acre
Details
- Parcel number: 4601203095
Construction
Type & style
- Home type: SingleFamily
- Architectural style: Charleston Single
- Property subtype: Single Family Residence
Materials
- Wood Siding
- Foundation: Crawl Space
Condition
- New construction: No
- Year built: 1999
Utilities & green energy
- Sewer: Public Sewer
- Water: Public
- Utilities for property: Charleston Water Service
Community & neighborhood
Location
- Region: Charleston
- Subdivision: Radcliffe Place
Other
Other facts
- Listing terms: Cash,Conventional
Price history
| Date | Event | Price |
|---|---|---|
| 9/28/2023 | Sold | $1,011,500$618/sqft |
Source: Public Record | ||
| 6/30/2023 | Sold | $1,011,500+5.5%$618/sqft |
Source: | ||
| 6/9/2023 | Contingent | $959,000$586/sqft |
Source: | ||
| 6/7/2023 | Listed for sale | $959,000+8.4%$586/sqft |
Source: | ||
| 2/2/2022 | Sold | $885,000-0.6%$541/sqft |
Source: | ||
Public tax history
| Year | Property taxes | Tax assessment |
|---|---|---|
| 2024 | $4,896 +12.5% | $38,460 +8.6% |
| 2023 | $4,350 -53.6% | $35,400 +0.8% |
| 2022 | $9,376 +1.3% | $35,130 |
Find assessor info on the county website
Neighborhood: Radcliffborough
Nearby schools
GreatSchools rating
- 2/10Memminger Elementary SchoolGrades: PK-5Distance: 0.7 mi
- 4/10Simmons Pinckney Middle SchoolGrades: 6-8Distance: 0.7 mi
- 1/10Burke High SchoolGrades: 9-12Distance: 0.7 mi
Schools provided by the listing agent
- Elementary: Memminger
- Middle: Simmons Pinckney
- High: Burke
Source: CTMLS. This data may not be complete. We recommend contacting the local school district to confirm school assignments for this home.
Get a cash offer in 3 minutes
Find out how much your home could sell for in as little as 3 minutes with a no-obligation cash offer.
Estimated market value
$1,187,800
Get a cash offer in 3 minutes
Find out how much your home could sell for in as little as 3 minutes with a no-obligation cash offer.
Estimated market value
$1,187,800



