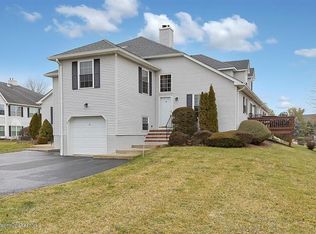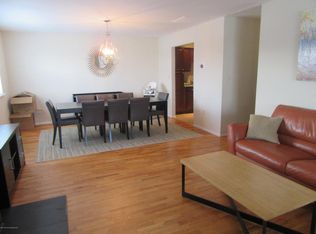Enjoy Jersey Shore living in Allaire Country Club Estates. Classic Castlebury model, End Unit with 2BR, 2.5BA and 1,508 sq ft of sun-filled rooms and a private patio off the kitchen for entertaining. Upscale kitchen features granite countertops, tiled backsplash and pantry with pull-out shelving. Glistening H/W oak, wide plank flooring throughout first floor. Living Room with sunlight flowing thru elongated windows, cathedral ceiling and wood burning fireplace. Master Bedroom boasts full ensuite bath. Finished basement with recessed lighting and separate laundry room. Attached 1-car garage. Brand New HVAC system (8/20). 1 hour to NYC. Minutes to beautiful beaches, waterfront dining & golf courses.
This property is off market, which means it's not currently listed for sale or rent on Zillow. This may be different from what's available on other websites or public sources.


