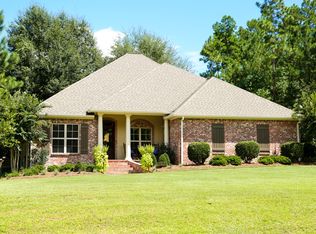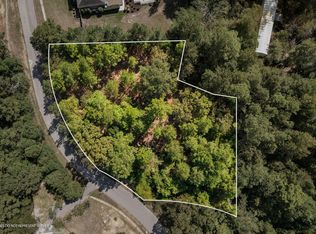Move in ready 4BR 2.5BA with over 2500 sq feet. Lovely kitchen with granite countertops and brand new appliances. Separate formal dining area. Tall ceilings, open floor plan and lots of natural light make this home very inviting. Master bathroom has two very large walk in closets. Spacious back deck overlooks .92 acres of fenced in yard. All appliances including washer and dryer remain. House was appraised before listing and is listed under the appraised value.
This property is off market, which means it's not currently listed for sale or rent on Zillow. This may be different from what's available on other websites or public sources.

