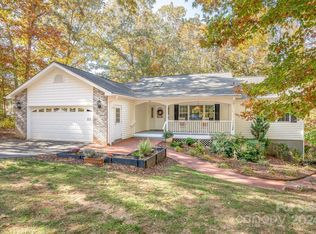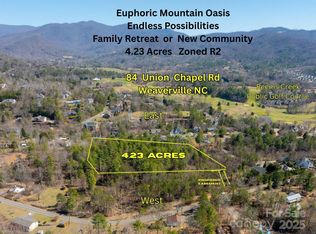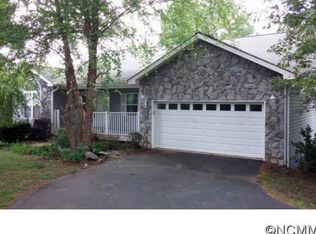Closed
$750,000
19 Rabbit Ridge Dr, Weaverville, NC 28787
3beds
3,535sqft
Single Family Residence
Built in 2000
0.65 Acres Lot
$801,000 Zestimate®
$212/sqft
$3,209 Estimated rent
Home value
$801,000
$761,000 - $849,000
$3,209/mo
Zestimate® history
Loading...
Owner options
Explore your selling options
What's special
Nature is truly intertwined into this outstanding home with abundant picture windows and decking on every side to enjoy the crisp green outdoors and mature perennials. Vaulted ceilings throughout the main level offers a gracious flowing floorplan and a full daylight walk out basement with two large bed/bonus rooms, wet bar a second office steps from a covered tiled patio. Other features include built in shelving, plantation shutters, attractive tiled fireplace with recessed mantel and large picture window above to warm the living area. Upscale kitchen features Viking and Bosch appliances, granite countertops and screened in porch for outdoor dining. The primary bedroom boasts vaulted ceilings and a private screened-in deck wrapped in lush green tree privacy. Raised bed gardens, grilling deck with bar. Easy living located on a quiet road, only 1/2 mile to Reems Creek Golf Course, 3 miles to downtown Weaverville and 10 miles to downtown Asheville. They don’t build them like this anymore!
Zillow last checked: 8 hours ago
Listing updated: June 01, 2023 at 05:12pm
Listing Provided by:
Karen Svites karen@ashevillebesthomes.com,
Karen Svites Realty Inc.
Bought with:
Heidi DuBose
Allen Tate/Beverly-Hanks Asheville-North
Source: Canopy MLS as distributed by MLS GRID,MLS#: 4027547
Facts & features
Interior
Bedrooms & bathrooms
- Bedrooms: 3
- Bathrooms: 3
- Full bathrooms: 3
- Main level bedrooms: 3
Primary bedroom
- Features: Cathedral Ceiling(s), Vaulted Ceiling(s), Walk-In Closet(s), Other - See Remarks
- Level: Main
Bedroom s
- Features: Built-in Features
- Level: Main
Other
- Features: Storage, Wet Bar, Other - See Remarks
- Level: Basement
Kitchen
- Level: Main
Living room
- Features: Cathedral Ceiling(s), Vaulted Ceiling(s)
- Level: Main
Heating
- Forced Air, Heat Pump, Natural Gas
Cooling
- Central Air, Heat Pump
Appliances
- Included: Dishwasher, Disposal, Dryer, Exhaust Hood, Gas Range, Gas Water Heater, Microwave, Refrigerator, Washer, Washer/Dryer
- Laundry: Main Level
Features
- Built-in Features, Open Floorplan, Vaulted Ceiling(s)(s), Walk-In Closet(s)
- Flooring: Carpet, Tile
- Doors: Insulated Door(s)
- Windows: Insulated Windows, Skylight(s)
- Basement: Daylight,Exterior Entry,Finished,Interior Entry,Storage Space,Walk-Out Access,Walk-Up Access
- Fireplace features: Gas Vented, Great Room
Interior area
- Total structure area: 1,794
- Total interior livable area: 3,535 sqft
- Finished area above ground: 1,794
- Finished area below ground: 1,741
Property
Parking
- Total spaces: 4
- Parking features: Driveway, Attached Garage, Garage Door Opener, Keypad Entry, Garage on Main Level
- Attached garage spaces: 2
- Uncovered spaces: 2
Features
- Levels: One
- Stories: 1
- Patio & porch: Deck, Patio, Screened, Side Porch
- Has view: Yes
- View description: Mountain(s), Winter
Lot
- Size: 0.65 Acres
- Dimensions: 119 x 140
- Features: Level, Paved, Private, Sloped, Wooded, Views
Details
- Additional parcels included: All of lot 10 and portion of lot 11
- Parcel number: 975208740800000
- Zoning: R-2
- Special conditions: Standard
- Horse amenities: None
Construction
Type & style
- Home type: SingleFamily
- Architectural style: Contemporary
- Property subtype: Single Family Residence
Materials
- Stone Veneer, Vinyl
- Roof: Shingle
Condition
- New construction: No
- Year built: 2000
Utilities & green energy
- Sewer: Septic Installed
- Water: City
- Utilities for property: Cable Available, Underground Utilities
Community & neighborhood
Security
- Security features: Security System
Location
- Region: Weaverville
- Subdivision: Reems Creek Villas
Other
Other facts
- Listing terms: Cash,Conventional
- Road surface type: Asphalt, Paved
Price history
| Date | Event | Price |
|---|---|---|
| 5/31/2023 | Sold | $750,000+2%$212/sqft |
Source: | ||
| 5/7/2023 | Listed for sale | $735,000+83.8%$208/sqft |
Source: | ||
| 5/18/2015 | Sold | $400,000-4.5%$113/sqft |
Source: | ||
| 4/10/2015 | Listed for sale | $419,000$119/sqft |
Source: Berkshire Hathaway HomeServices #581269 Report a problem | ||
Public tax history
| Year | Property taxes | Tax assessment |
|---|---|---|
| 2025 | $4,715 +6.8% | $508,900 |
| 2024 | $4,415 +1.3% | $508,900 -1% |
| 2023 | $4,359 +1.2% | $514,000 |
Find assessor info on the county website
Neighborhood: 28787
Nearby schools
GreatSchools rating
- NAWeaverville PrimaryGrades: PK-1Distance: 1.5 mi
- 10/10North Buncombe MiddleGrades: 7-8Distance: 1.7 mi
- 6/10North Buncombe HighGrades: PK,9-12Distance: 3 mi
Schools provided by the listing agent
- Elementary: Weaverville/N. Windy Ridge
- Middle: North Windy Ridge
- High: North Buncombe
Source: Canopy MLS as distributed by MLS GRID. This data may not be complete. We recommend contacting the local school district to confirm school assignments for this home.
Get a cash offer in 3 minutes
Find out how much your home could sell for in as little as 3 minutes with a no-obligation cash offer.
Estimated market value
$801,000
Get a cash offer in 3 minutes
Find out how much your home could sell for in as little as 3 minutes with a no-obligation cash offer.
Estimated market value
$801,000


