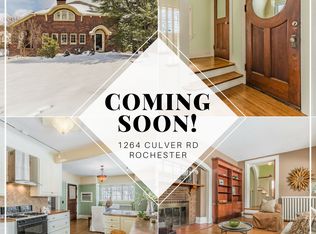This spacious 2 story home is a blend of colonial and cape cod styles and is located in the bustling North Winton Village neighborhood offering many conveniences including restaurants, shopping and it is walking friendly! This home boasts over 2000 sq ft. and endless possibilities. The 1st floor has 5 rooms, 1/2 bath and an enclosed rear porch with slider to the fenced backyard. 3 bedrooms and full bath on the 2nd floor. This home beckons anyone who is working from home and home schooling! There is even a large room with a private entrance which could be an in-home office or in-law bedroom! A welcoming brick arched entrance, rich hardwood floors, detailed wood burning fireplace, solid wood pocket door, 2 staircases, a stained glass window, kitchen updates. This beautiful homes awaits your decorating touches to make it your own! DELAYED NEGOTIATION BEGINS SUN. 8/23 at 4pm.
This property is off market, which means it's not currently listed for sale or rent on Zillow. This may be different from what's available on other websites or public sources.
