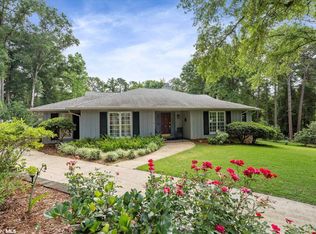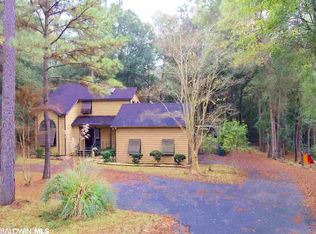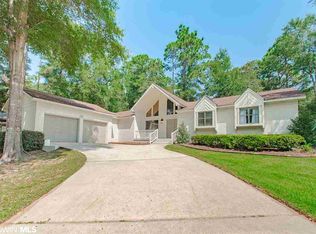Closed
$460,000
19 Quail Loop, Fairhope, AL 36532
5beds
2,462sqft
Residential
Built in 1991
0.87 Acres Lot
$434,900 Zestimate®
$187/sqft
$2,547 Estimated rent
Home value
$434,900
$404,000 - $465,000
$2,547/mo
Zestimate® history
Loading...
Owner options
Explore your selling options
What's special
This charming creole cottage rests on just under one acre lot and is just a golf cart ride into downtown Fairhope or the Yacht Club. Imagine enjoying your morning coffee on the spacious front porch, or an afternoon glass of wine on your private back deck overlooking the natural gulley. At just under 2500sqft, this home has four large bedrooms, with the primary bedroom located on the main floor, and a flex room that would be a perfect office space. The cozy living area has a wood burning fireplace, and an adjoining breakfast nook. A large garage is located under the home with a workshop and plenty of room for parking. If you are looking to live in one of Fairhope's most desirable neighborhoods, this home is a must see! Roof is 8 years old. Brand New Trane HVAC July 31, 2024 with 5 year transferable warranty. There is fiber run to the house. Excellent drainage. LISTING BROKER MAKES NO REPRESENTATION TO SQUARE FOOTAGE ACCURACY. BUYER TO VERIFY. Buyer to verify all information during due diligence.
Zillow last checked: 8 hours ago
Listing updated: September 30, 2024 at 11:31am
Listed by:
Suzanne Arnold 251-367-2660,
Roberts Brothers Eastern Shore
Bought with:
Suzanne Arnold
Roberts Brothers Eastern Shore
Source: Baldwin Realtors,MLS#: 355849
Facts & features
Interior
Bedrooms & bathrooms
- Bedrooms: 5
- Bathrooms: 2
- Full bathrooms: 2
- Main level bedrooms: 2
Primary bedroom
- Features: 1st Floor Primary
- Level: Main
- Area: 212.8
- Dimensions: 15.2 x 14
Bedroom 2
- Level: Second
- Area: 177.41
- Dimensions: 15.7 x 11.3
Bedroom 3
- Level: Second
- Area: 150.87
- Dimensions: 14.1 x 10.7
Bedroom 4
- Level: Second
- Area: 180.6
- Dimensions: 12.9 x 14
Bedroom 5
- Level: Main
- Area: 144.9
- Dimensions: 13.8 x 10.5
Primary bathroom
- Features: Separate Shower
Dining room
- Features: Separate Dining Room
- Level: Main
- Area: 198.4
- Dimensions: 16 x 12.4
Kitchen
- Level: Main
- Area: 193.6
- Dimensions: 11 x 17.6
Living room
- Level: Main
- Area: 280
- Dimensions: 17.5 x 16
Heating
- Central
Cooling
- Heat Pump
Appliances
- Included: Dishwasher, Disposal, Ice Maker, Electric Range, Refrigerator, Refrigerator w/Ice Maker, Washer, Cooktop
- Laundry: Main Level
Features
- Flooring: Carpet, Split Brick, Tile, Wood
- Has basement: No
- Number of fireplaces: 1
- Fireplace features: Living Room, Wood Burning
Interior area
- Total structure area: 2,462
- Total interior livable area: 2,462 sqft
Property
Parking
- Total spaces: 2
- Parking features: Garage
- Has garage: Yes
- Covered spaces: 2
Features
- Levels: Two
- Patio & porch: Front Porch
- Has view: Yes
- View description: None
- Waterfront features: No Waterfront
Lot
- Size: 0.87 Acres
- Dimensions: 71 x 197 x 185 x 86 x 296
- Features: Less than 1 acre
Details
- Parcel number: 4603370003005.018
Construction
Type & style
- Home type: SingleFamily
- Architectural style: Creole
- Property subtype: Residential
Materials
- Brick
- Foundation: Slab
- Roof: Composition
Condition
- Resale
- New construction: No
- Year built: 1991
Utilities & green energy
- Utilities for property: Fairhope Utilities
Community & neighborhood
Community
- Community features: None
Location
- Region: Fairhope
- Subdivision: Volanta Pines
HOA & financial
HOA
- Has HOA: No
- Services included: Electricity, Trash, Water/Sewer
Other
Other facts
- Price range: $460K - $460K
- Ownership: Whole/Full
Price history
| Date | Event | Price |
|---|---|---|
| 9/30/2024 | Sold | $460,000-7.7%$187/sqft |
Source: | ||
| 8/10/2024 | Pending sale | $498,500$202/sqft |
Source: Roberts Brothers #7235617 Report a problem | ||
| 7/31/2024 | Price change | $498,500-5%$202/sqft |
Source: | ||
| 5/24/2024 | Price change | $525,000-8.7%$213/sqft |
Source: | ||
| 2/16/2024 | Price change | $575,000-2.5%$234/sqft |
Source: | ||
Public tax history
| Year | Property taxes | Tax assessment |
|---|---|---|
| 2025 | $4,374 +385.7% | $95,080 +308.4% |
| 2024 | $901 | $23,280 |
| 2023 | $901 | $23,280 -36.4% |
Find assessor info on the county website
Neighborhood: 36532
Nearby schools
GreatSchools rating
- 10/10Fairhope Elementary SchoolGrades: PK-6Distance: 0.4 mi
- 10/10Fairhope Middle SchoolGrades: 7-8Distance: 2.8 mi
- 9/10Fairhope High SchoolGrades: 9-12Distance: 2.5 mi
Schools provided by the listing agent
- Elementary: Fairhope West Elementary
- Middle: Fairhope Middle
- High: Fairhope High
Source: Baldwin Realtors. This data may not be complete. We recommend contacting the local school district to confirm school assignments for this home.

Get pre-qualified for a loan
At Zillow Home Loans, we can pre-qualify you in as little as 5 minutes with no impact to your credit score.An equal housing lender. NMLS #10287.


