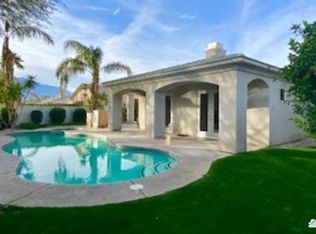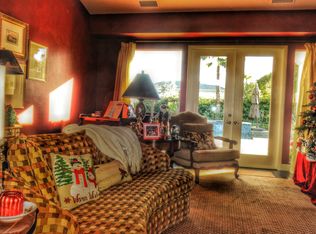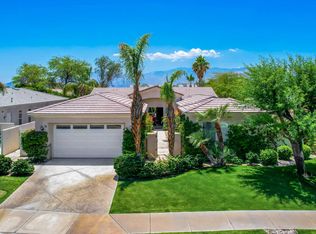Stunning South Facing 3bds 3 bths remodeled entertainers dream, pool home with Koi Pond covered entry in Versailles! Mid Century Modern finishes include 2 foot squares tiles throughout, redesigned kitchen including 10'x3' Island with Quartz stone slab, new high gloss cabinets, new backsplash, under-counter and overhead lighting. This home has many modern conveniences including The Ring, Alarm system, 2 Nest Thermostats, Built in Speaker throughout the home, new electrical switches and LED lighting(interior and exterior), Commercial grade Misters, Artificial grass, 20 foot drop down shade in Dining Pavilion with UV sun protection, upgrades to pool, new ceiling fans and the list goes on! Located in the Imperial (huge savings on electricity bill). This house has it all!!!! Easy to show.
This property is off market, which means it's not currently listed for sale or rent on Zillow. This may be different from what's available on other websites or public sources.



