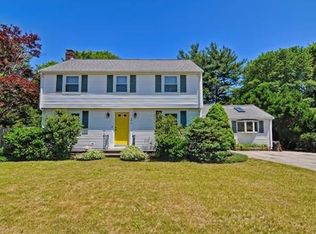Sold for $835,000
$835,000
19 Prospect St, Walpole, MA 02081
4beds
1,586sqft
Single Family Residence
Built in 1935
0.29 Acres Lot
$850,100 Zestimate®
$526/sqft
$3,594 Estimated rent
Home value
$850,100
$791,000 - $918,000
$3,594/mo
Zestimate® history
Loading...
Owner options
Explore your selling options
What's special
Welcome to 19 Prospect Street! Located in sought after High school location! Short distance to town, shops, restaurants and train. This immaculate Cape style home boasts character galore with seven rooms, four bedrooms, two full baths and endless possibilities with expansion and finishing the basement. Hardwood floors, custom built-ins, recessed lighting, granite FP, updated baths and so much more!! A beautiful custom kitchen with granite and stainless appliances is one of the focal points of this incredible home. The pictures don't do it justice... Wait till you see it! A perfect fenced yard, inground pool and patio area along with the one car garage complete this great property! Showings begin on Saturday at open house 11am-12;30
Zillow last checked: 8 hours ago
Listing updated: March 17, 2025 at 11:43am
Listed by:
Britta Reissfelder Group 781-718-2710,
Coldwell Banker Realty - Canton 781-821-2664,
Britta S. Reissfelder 781-718-2710
Bought with:
Britta Reissfelder Group
Coldwell Banker Realty - Canton
Source: MLS PIN,MLS#: 73326174
Facts & features
Interior
Bedrooms & bathrooms
- Bedrooms: 4
- Bathrooms: 2
- Full bathrooms: 2
Primary bedroom
- Features: Closet/Cabinets - Custom Built, Flooring - Hardwood
- Level: Second
- Area: 182
- Dimensions: 14 x 13
Bedroom 2
- Features: Closet/Cabinets - Custom Built, Flooring - Hardwood
- Level: First
- Area: 143
- Dimensions: 13 x 11
Bedroom 3
- Features: Closet/Cabinets - Custom Built, Flooring - Hardwood
- Level: First
- Area: 90
- Dimensions: 10 x 9
Bedroom 4
- Features: Closet/Cabinets - Custom Built, Flooring - Hardwood
- Level: Second
- Area: 200
- Dimensions: 20 x 10
Bathroom 1
- Features: Bathroom - Full, Bathroom - Tiled With Shower Stall, Flooring - Stone/Ceramic Tile, Pedestal Sink
- Level: First
Bathroom 2
- Features: Bathroom - Full, Bathroom - Tiled With Shower Stall, Flooring - Stone/Ceramic Tile
- Level: Second
Dining room
- Features: Closet/Cabinets - Custom Built, Flooring - Hardwood
- Level: First
- Area: 144
- Dimensions: 12 x 12
Kitchen
- Features: Flooring - Hardwood, Countertops - Stone/Granite/Solid, Cabinets - Upgraded, Stainless Steel Appliances, Lighting - Pendant
- Level: First
- Area: 165
- Dimensions: 15 x 11
Living room
- Features: Flooring - Hardwood
- Level: First
- Area: 231
- Dimensions: 21 x 11
Heating
- Forced Air, Natural Gas
Cooling
- Central Air
Appliances
- Included: Gas Water Heater, Range, Dishwasher, Refrigerator, Washer, Dryer
- Laundry: In Basement, Gas Dryer Hookup, Electric Dryer Hookup, Washer Hookup
Features
- Flooring: Tile, Hardwood
- Basement: Full,Unfinished
- Number of fireplaces: 1
- Fireplace features: Living Room
Interior area
- Total structure area: 1,586
- Total interior livable area: 1,586 sqft
- Finished area above ground: 1,586
Property
Parking
- Total spaces: 5
- Parking features: Attached, Off Street
- Attached garage spaces: 1
- Uncovered spaces: 4
Features
- Patio & porch: Porch - Enclosed, Patio
- Exterior features: Porch - Enclosed, Patio, Pool - Inground, Rain Gutters, Professional Landscaping, Decorative Lighting, Fenced Yard
- Has private pool: Yes
- Pool features: In Ground
- Fencing: Fenced
Lot
- Size: 0.29 Acres
- Features: Cleared, Level
Details
- Parcel number: 250129
- Zoning: res
Construction
Type & style
- Home type: SingleFamily
- Architectural style: Cape
- Property subtype: Single Family Residence
Materials
- Frame
- Foundation: Concrete Perimeter
- Roof: Shingle
Condition
- Year built: 1935
Utilities & green energy
- Electric: Circuit Breakers
- Sewer: Public Sewer
- Water: Public
- Utilities for property: for Gas Range, for Gas Dryer, for Electric Dryer, Washer Hookup
Community & neighborhood
Community
- Community features: Public Transportation, Shopping, Pool, Park, Walk/Jog Trails, Medical Facility, Conservation Area, Highway Access, House of Worship, Private School, Public School, T-Station
Location
- Region: Walpole
Price history
| Date | Event | Price |
|---|---|---|
| 3/4/2025 | Sold | $835,000+1.2%$526/sqft |
Source: MLS PIN #73326174 Report a problem | ||
| 1/27/2025 | Contingent | $825,000$520/sqft |
Source: MLS PIN #73326174 Report a problem | ||
| 1/15/2025 | Listed for sale | $825,000+1.5%$520/sqft |
Source: MLS PIN #73326174 Report a problem | ||
| 2/1/2024 | Sold | $813,000+12.1%$513/sqft |
Source: MLS PIN #73185196 Report a problem | ||
| 12/5/2023 | Listed for sale | $725,000$457/sqft |
Source: MLS PIN #73185196 Report a problem | ||
Public tax history
| Year | Property taxes | Tax assessment |
|---|---|---|
| 2025 | $8,096 +2.9% | $631,000 +6% |
| 2024 | $7,870 +3.2% | $595,300 +8.4% |
| 2023 | $7,628 +5.6% | $549,200 +9.9% |
Find assessor info on the county website
Neighborhood: 02081
Nearby schools
GreatSchools rating
- 6/10Boyden SchoolGrades: K-5Distance: 2.3 mi
- NABird Middle SchoolGrades: 6-8Distance: 1.1 mi
- 8/10Walpole High SchoolGrades: 9-12Distance: 0.1 mi
Schools provided by the listing agent
- Elementary: Boyden
- Middle: Bird
- High: Walpole Sr
Source: MLS PIN. This data may not be complete. We recommend contacting the local school district to confirm school assignments for this home.
Get a cash offer in 3 minutes
Find out how much your home could sell for in as little as 3 minutes with a no-obligation cash offer.
Estimated market value$850,100
Get a cash offer in 3 minutes
Find out how much your home could sell for in as little as 3 minutes with a no-obligation cash offer.
Estimated market value
$850,100
