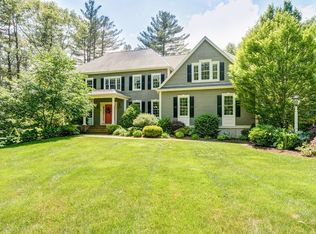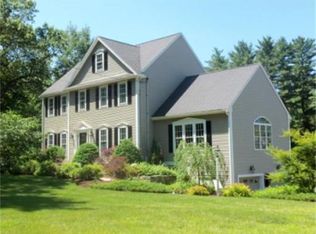Sold for $805,000 on 06/24/25
$805,000
19 Prospect St, Upton, MA 01568
3beds
2,384sqft
Single Family Residence
Built in 1988
2.77 Acres Lot
$821,600 Zestimate®
$338/sqft
$3,147 Estimated rent
Home value
$821,600
$756,000 - $896,000
$3,147/mo
Zestimate® history
Loading...
Owner options
Explore your selling options
What's special
This unique lofted split/contemporary underwent an addition in 2016 and the results are stunning! A professionally designed kitchen has cream shaker cabinets with a distinctive, darker cabinet island that adds an elegant contrast to the bright granite counters and tile backsplash. Also done: a cathedral ceiling FR, front porch and covered slate patio that is accessible from the unfinished, walk out bonus room that is great for storage but has so much potential! Remodeled 1st and main baths boast tile floors, vanities and custom details including a gorgeous shower in the owner’s suite. Speaking of, a loft on the 2nd floor can be kept as your own entertainment space, a nursery or close it off and turn it into a 4th BR. More space is in the finished LL with a powder room and laundry. Other updates include Anderson windows, carpet, entry staircase and HW floors. Move-in ready and surrounded by natural beauty with access to the Upton State Forest for hiking and Lake Whitehall for boating.
Zillow last checked: 8 hours ago
Listing updated: June 24, 2025 at 11:31am
Listed by:
Erika Steele 508-397-7199,
RE/MAX Executive Realty 508-435-6700
Bought with:
Judy Boyle
RE/MAX Executive Realty
Source: MLS PIN,MLS#: 73372675
Facts & features
Interior
Bedrooms & bathrooms
- Bedrooms: 3
- Bathrooms: 3
- Full bathrooms: 2
- 1/2 bathrooms: 1
Primary bedroom
- Features: Skylight, Cathedral Ceiling(s), Walk-In Closet(s), Closet, Flooring - Wall to Wall Carpet, Balcony - Exterior, Slider
- Level: Second
- Area: 322
- Dimensions: 14 x 23
Bedroom 2
- Features: Closet, Flooring - Wall to Wall Carpet, Recessed Lighting
- Level: First
- Area: 192
- Dimensions: 16 x 12
Bedroom 3
- Features: Closet, Flooring - Wall to Wall Carpet
- Level: First
- Area: 180
- Dimensions: 12 x 15
Primary bathroom
- Features: Yes
Bathroom 1
- Features: Bathroom - Full, Bathroom - With Tub & Shower, Closet - Linen, Flooring - Stone/Ceramic Tile, Countertops - Stone/Granite/Solid
- Level: First
- Area: 55
- Dimensions: 5 x 11
Bathroom 2
- Features: Bathroom - Tiled With Shower Stall, Vaulted Ceiling(s), Closet - Linen, Flooring - Stone/Ceramic Tile, Countertops - Stone/Granite/Solid, Double Vanity, Recessed Lighting, Remodeled
- Level: Second
- Area: 64
- Dimensions: 8 x 8
Bathroom 3
- Features: Bathroom - Half, Flooring - Stone/Ceramic Tile
- Level: Basement
- Area: 42
- Dimensions: 7 x 6
Dining room
- Features: Flooring - Hardwood, Recessed Lighting, Remodeled
- Level: First
- Area: 192
- Dimensions: 12 x 16
Family room
- Features: Cathedral Ceiling(s), Ceiling Fan(s), Flooring - Hardwood, Window(s) - Picture, Recessed Lighting, Slider
- Level: First
- Area: 270
- Dimensions: 15 x 18
Kitchen
- Features: Flooring - Hardwood, Window(s) - Picture, Countertops - Stone/Granite/Solid, Countertops - Upgraded, Kitchen Island, Cabinets - Upgraded, Open Floorplan, Recessed Lighting, Remodeled, Stainless Steel Appliances, Lighting - Pendant
- Level: First
- Area: 192
- Dimensions: 12 x 16
Living room
- Features: Skylight, Vaulted Ceiling(s), Flooring - Hardwood, Window(s) - Picture
- Level: First
- Area: 224
- Dimensions: 16 x 14
Heating
- Baseboard, Oil
Cooling
- Central Air
Appliances
- Laundry: In Basement
Features
- Ceiling Fan(s), Closet/Cabinets - Custom Built, Recessed Lighting, Closet, Bonus Room, Mud Room, Loft, Central Vacuum
- Flooring: Flooring - Wall to Wall Carpet, Flooring - Stone/Ceramic Tile
- Windows: Screens
- Basement: Full,Partially Finished,Walk-Out Access,Garage Access
- Number of fireplaces: 2
- Fireplace features: Family Room, Living Room
Interior area
- Total structure area: 2,384
- Total interior livable area: 2,384 sqft
- Finished area above ground: 2,042
- Finished area below ground: 342
Property
Parking
- Total spaces: 8
- Parking features: Attached, Under, Garage Door Opener, Garage Faces Side, Paved Drive, Shared Driveway, Off Street, Paved
- Attached garage spaces: 2
- Uncovered spaces: 6
Features
- Levels: Lofted Split
- Patio & porch: Deck - Composite, Covered
- Exterior features: Deck - Composite, Covered Patio/Deck, Balcony, Rain Gutters, Storage, Screens, Stone Wall
- Waterfront features: Lake/Pond, 1 to 2 Mile To Beach, Beach Ownership(Public)
Lot
- Size: 2.77 Acres
- Features: Cul-De-Sac, Wooded
Details
- Parcel number: M:021 L:117,1716561
- Zoning: 3
Construction
Type & style
- Home type: SingleFamily
- Architectural style: Contemporary
- Property subtype: Single Family Residence
Materials
- Frame
- Foundation: Concrete Perimeter
- Roof: Shingle
Condition
- Year built: 1988
Utilities & green energy
- Electric: Circuit Breakers, 100 Amp Service, 150 Amp Service
- Sewer: Private Sewer
- Water: Private
Community & neighborhood
Community
- Community features: Shopping, Tennis Court(s), Park, Walk/Jog Trails, Golf, Medical Facility, Highway Access
Location
- Region: Upton
Price history
| Date | Event | Price |
|---|---|---|
| 6/24/2025 | Sold | $805,000+8.8%$338/sqft |
Source: MLS PIN #73372675 | ||
| 5/14/2025 | Listed for sale | $739,900+72.7%$310/sqft |
Source: MLS PIN #73372675 | ||
| 10/15/2015 | Sold | $428,400-1.5%$180/sqft |
Source: Public Record | ||
| 9/2/2015 | Listed for sale | $434,900+8.7%$182/sqft |
Source: Keller Williams - Easton #71897196 | ||
| 6/1/2011 | Sold | $400,000-4.3%$168/sqft |
Source: Public Record | ||
Public tax history
| Year | Property taxes | Tax assessment |
|---|---|---|
| 2025 | $7,440 +0.6% | $565,800 +4.6% |
| 2024 | $7,398 +13.1% | $540,800 +14.6% |
| 2023 | $6,544 -16.9% | $471,800 +0.5% |
Find assessor info on the county website
Neighborhood: 01568
Nearby schools
GreatSchools rating
- 9/10Memorial SchoolGrades: PK-4Distance: 1.1 mi
- 6/10Miscoe Hill SchoolGrades: 5-8Distance: 2.7 mi
- 9/10Nipmuc Regional High SchoolGrades: 9-12Distance: 1.4 mi
Get a cash offer in 3 minutes
Find out how much your home could sell for in as little as 3 minutes with a no-obligation cash offer.
Estimated market value
$821,600
Get a cash offer in 3 minutes
Find out how much your home could sell for in as little as 3 minutes with a no-obligation cash offer.
Estimated market value
$821,600

