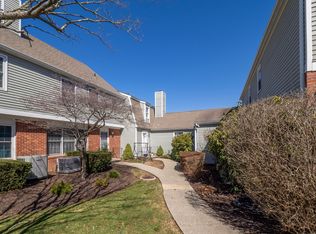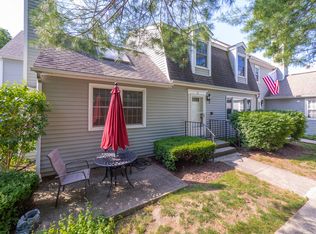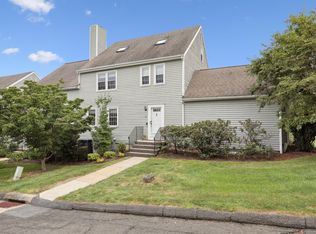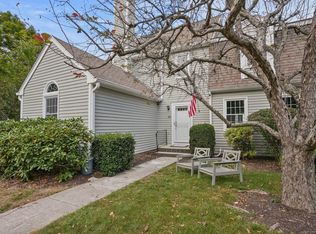Sold for $640,000
$640,000
19 Prospect Ridge APT 9, Ridgefield, CT 06877
2beds
1,456sqft
Condominium, Townhouse
Built in 1983
-- sqft lot
$658,800 Zestimate®
$440/sqft
$3,384 Estimated rent
Home value
$658,800
$593,000 - $738,000
$3,384/mo
Zestimate® history
Loading...
Owner options
Explore your selling options
What's special
Welcome to one of Ridgefield's most desirable condominium complexes! This in-town, beautifully renovated 2 BR, 2.5 BA Townhouse at Quail Ridge, allows for a modern and active lifestyle. Spanning 1,706 square feet, this home is a perfect blend of comfort and convenience. Featuring a spacious Living Rm, flooded w/natural light open to a Dining Rm, creating an inviting space for entertaining. The updated, efficient Kitchen is equipped w/stainless steel appliances. In addition, the Main Level has a wonderful Guest Suite featuring a full bath and walk-in closet. A Powder Rm is also located on this level. The Upper Level is dedicated to a fabulous Primary Suite, complete with a spacious Bedroom area w/high ceilings, Home Office nook, large Bath, and walk-in closet. On the Ground Level, you'll find a stylish Family Rm, a Mudroom area, and a good-sized Laundry Rm, with direct access to the attached garage. Enjoy the outdoors on your own patio, or take advantage of the in-ground, heated pool, and pet-friendly environment. You will enjoy nearby outdoor/indoor pickle courts, tennis courts, and hiking trails. Take advantage of Ridgefield's vibrant downtown lifestyle featuring fabulous restaurants, cafes, shops, art galleries + amazing cultural destinations - Ridgefield Playhouse, State of the Art Prospector Movie Theater, A.C.T Theatre, Aldrich Contemporary Art Museum & Town Golf Course and so much more. Approx. 1 HR to NYC. Discover why Ridgefield is one of CT's top destinations.
Zillow last checked: 8 hours ago
Listing updated: April 03, 2025 at 08:33pm
Listed by:
Karla Murtaugh 203-856-5534,
Compass Connecticut, LLC 203-290-2477
Bought with:
Tyson R. Lewis, REB.0790763
Compass Connecticut, LLC
Source: Smart MLS,MLS#: 24070309
Facts & features
Interior
Bedrooms & bathrooms
- Bedrooms: 2
- Bathrooms: 3
- Full bathrooms: 2
- 1/2 bathrooms: 1
Primary bedroom
- Features: Vaulted Ceiling(s), Bedroom Suite, Full Bath, Tub w/Shower, Walk-In Closet(s), Tile Floor
- Level: Upper
- Area: 316.41 Square Feet
- Dimensions: 15.9 x 19.9
Bedroom
- Features: Full Bath, Walk-In Closet(s), Wall/Wall Carpet
- Level: Main
- Area: 205.92 Square Feet
- Dimensions: 11.7 x 17.6
Dining room
- Features: Hardwood Floor
- Level: Main
- Area: 97.92 Square Feet
- Dimensions: 9.6 x 10.2
Family room
- Features: Engineered Wood Floor
- Level: Lower
- Area: 236.52 Square Feet
- Dimensions: 14.6 x 16.2
Kitchen
- Features: Pantry, Vinyl Floor
- Level: Main
- Area: 83.64 Square Feet
- Dimensions: 8.2 x 10.2
Living room
- Features: Hardwood Floor
- Level: Main
- Area: 310.5 Square Feet
- Dimensions: 15 x 20.7
Heating
- Heat Pump, Zoned, Electric
Cooling
- Central Air
Appliances
- Included: Electric Range, Microwave, Refrigerator, Dishwasher, Washer, Dryer, Electric Water Heater, Water Heater
- Laundry: Mud Room
Features
- Open Floorplan, Entrance Foyer
- Basement: Full,Heated,Walk-Out Access,Liveable Space
- Attic: None
- Has fireplace: No
Interior area
- Total structure area: 1,456
- Total interior livable area: 1,456 sqft
- Finished area above ground: 1,456
Property
Parking
- Total spaces: 3
- Parking features: Attached, Paved, Off Street
- Attached garage spaces: 1
Features
- Stories: 3
- Patio & porch: Patio
- Has private pool: Yes
- Pool features: Heated, In Ground
Lot
- Features: Level
Details
- Parcel number: 280718
- Zoning: MFDD
Construction
Type & style
- Home type: Condo
- Architectural style: Townhouse
- Property subtype: Condominium, Townhouse
Materials
- Clapboard, Brick
Condition
- New construction: No
- Year built: 1983
Utilities & green energy
- Sewer: Public Sewer
- Water: Public
Community & neighborhood
Community
- Community features: Health Club, Library, Medical Facilities, Park, Public Rec Facilities, Tennis Court(s)
Location
- Region: Ridgefield
- Subdivision: Village Center
HOA & financial
HOA
- Has HOA: Yes
- HOA fee: $535 monthly
- Amenities included: Guest Parking, Pool, Management
- Services included: Maintenance Grounds, Trash, Snow Removal
Price history
| Date | Event | Price |
|---|---|---|
| 4/2/2025 | Sold | $640,000+0.8%$440/sqft |
Source: | ||
| 2/12/2025 | Pending sale | $635,000$436/sqft |
Source: | ||
| 1/24/2025 | Listed for sale | $635,000+70.7%$436/sqft |
Source: | ||
| 1/16/2018 | Sold | $372,000-1.8%$255/sqft |
Source: | ||
| 6/5/2017 | Listing removed | $2,800$2/sqft |
Source: Coldwell Banker Residential Brokerage - Ridgefield Office #99184399 Report a problem | ||
Public tax history
| Year | Property taxes | Tax assessment |
|---|---|---|
| 2025 | $7,849 +3.9% | $286,580 |
| 2024 | $7,551 +2.1% | $286,580 |
| 2023 | $7,397 +13.5% | $286,580 +25% |
Find assessor info on the county website
Neighborhood: 06877
Nearby schools
GreatSchools rating
- 9/10Veterans Park Elementary SchoolGrades: K-5Distance: 0.4 mi
- 9/10East Ridge Middle SchoolGrades: 6-8Distance: 0.4 mi
- 10/10Ridgefield High SchoolGrades: 9-12Distance: 3.8 mi
Schools provided by the listing agent
- Elementary: Veterans Park
- Middle: East Ridge
- High: Ridgefield
Source: Smart MLS. This data may not be complete. We recommend contacting the local school district to confirm school assignments for this home.
Get pre-qualified for a loan
At Zillow Home Loans, we can pre-qualify you in as little as 5 minutes with no impact to your credit score.An equal housing lender. NMLS #10287.
Sell with ease on Zillow
Get a Zillow Showcase℠ listing at no additional cost and you could sell for —faster.
$658,800
2% more+$13,176
With Zillow Showcase(estimated)$671,976



