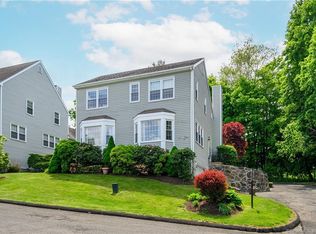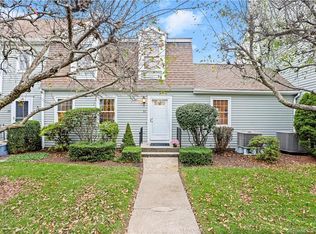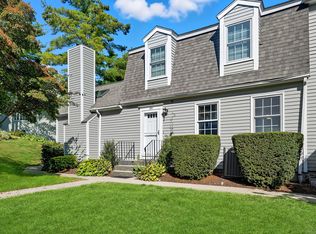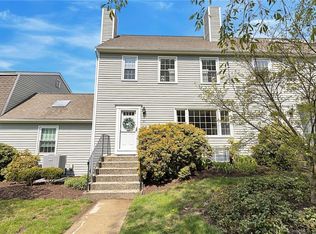Sold for $600,000
$600,000
19 Prospect Ridge #38, Ridgefield, CT 06877
2beds
1,436sqft
Condominium, Townhouse
Built in 1984
-- sqft lot
$661,400 Zestimate®
$418/sqft
$3,311 Estimated rent
Home value
$661,400
$628,000 - $694,000
$3,311/mo
Zestimate® history
Loading...
Owner options
Explore your selling options
What's special
Prepare for a carefree lifestyle in desirable Quail Ridge! Truly move in ready-this recently updated townhouse has neutral décor, hardwood floors & crown molding throughout, & many other lovely features. The front foyer welcomes you with attractive marble tile floor, double coat closet & powder room. The living room w/wood burning fireplace, built in bookshelves opens to the dining room w/ a bay window providing lovely tree top views. The eat-in kitchen has beautiful wood cabinetry, granite counters, & new stainless steel Samsung appliances. The spacious primary suite has two double closets, an additional single closet, tray ceiling, ceiling fan and ensuite bathroom. A second bedroom and full bath complete the upper level. Recent improvements include new Samsung stackable washer and dryer in the updated mudroom area, new windows & blinds, new hot water heater. A two car garage provides for great storage. Quail Ridge is a beautifully maintained complex w/lots of green space & a community pool to relax on those hot summer days and enjoy getting to know your neighbors. The convenient in-town location is just a short stroll to Ridgefield’s historic Main Street, the Ridgefield Playhouse, Prospector Theater, ACT Theater, Rail to Trail, shopping, topnotch restaurants/cafes, museums, the dog park, & countless recreational and entertainment activities. Just a block from the shuttle bus to Katonah Station for easy access to NYC. This impeccable townhouse is an absolute must see!
Zillow last checked: 8 hours ago
Listing updated: August 21, 2023 at 02:55pm
Listed by:
Patti H. Ballard 203-470-9933,
Houlihan Lawrence 203-438-0455
Bought with:
Caren Harrington, RES.0782069
William Pitt Sotheby's Int'l
Source: Smart MLS,MLS#: 170583064
Facts & features
Interior
Bedrooms & bathrooms
- Bedrooms: 2
- Bathrooms: 3
- Full bathrooms: 2
- 1/2 bathrooms: 1
Primary bedroom
- Features: Ceiling Fan(s), Full Bath, Hardwood Floor
- Level: Upper
- Area: 216.25 Square Feet
- Dimensions: 12.5 x 17.3
Bedroom
- Features: Hardwood Floor
- Level: Upper
- Area: 205.2 Square Feet
- Dimensions: 12 x 17.1
Primary bathroom
- Features: Granite Counters, Tub w/Shower, Stone Floor
- Level: Upper
- Area: 56.5 Square Feet
- Dimensions: 5 x 11.3
Bathroom
- Features: Tub w/Shower, Tile Floor
- Level: Upper
- Area: 73.41 Square Feet
- Dimensions: 7.81 x 9.4
Dining room
- Features: Bay/Bow Window, Hardwood Floor
- Level: Main
- Area: 167.68 Square Feet
- Dimensions: 12.8 x 13.1
Kitchen
- Features: Granite Counters, Hardwood Floor
- Level: Main
- Area: 124.46 Square Feet
- Dimensions: 9.8 x 12.7
Living room
- Features: Built-in Features, Fireplace, Hardwood Floor
- Level: Main
- Area: 229.15 Square Feet
- Dimensions: 13.02 x 17.6
Other
- Features: Tile Floor
- Level: Lower
- Area: 155.2 Square Feet
- Dimensions: 9.7 x 16
Heating
- Heat Pump, Electric
Cooling
- Ceiling Fan(s), Central Air
Appliances
- Included: Electric Range, Range Hood, Refrigerator, Dishwasher, Washer, Dryer, Water Heater
- Laundry: Lower Level, Mud Room
Features
- Windows: Thermopane Windows
- Basement: Partial,Interior Entry,Garage Access,Storage Space
- Attic: Pull Down Stairs
- Number of fireplaces: 1
Interior area
- Total structure area: 1,436
- Total interior livable area: 1,436 sqft
- Finished area above ground: 1,436
Property
Parking
- Total spaces: 2
- Parking features: Attached, Paved, Garage Door Opener
- Attached garage spaces: 2
Features
- Stories: 3
- Exterior features: Rain Gutters, Lighting, Sidewalk
- Has private pool: Yes
- Pool features: In Ground
Details
- Parcel number: 280745
- Zoning: MFDD
Construction
Type & style
- Home type: Condo
- Architectural style: Townhouse
- Property subtype: Condominium, Townhouse
Materials
- Wood Siding
Condition
- New construction: No
- Year built: 1984
Utilities & green energy
- Sewer: Public Sewer
- Water: Public
- Utilities for property: Cable Available
Green energy
- Energy efficient items: Windows
Community & neighborhood
Community
- Community features: Basketball Court, Library, Public Rec Facilities, Shopping/Mall, Tennis Court(s)
Location
- Region: Ridgefield
- Subdivision: Village Center
HOA & financial
HOA
- Has HOA: Yes
- HOA fee: $484 monthly
- Amenities included: Pool, Management
- Services included: Maintenance Grounds, Snow Removal, Pool Service, Road Maintenance
Price history
| Date | Event | Price |
|---|---|---|
| 8/21/2023 | Sold | $600,000+3.6%$418/sqft |
Source: | ||
| 7/22/2023 | Pending sale | $579,000$403/sqft |
Source: | ||
| 7/10/2023 | Listed for sale | $579,000+83.8%$403/sqft |
Source: | ||
| 6/12/2020 | Sold | $315,000-10%$219/sqft |
Source: | ||
| 4/4/2020 | Pending sale | $349,900$244/sqft |
Source: Coldwell Banker Realty - Newtown Office #170239302 Report a problem | ||
Public tax history
| Year | Property taxes | Tax assessment |
|---|---|---|
| 2025 | $7,702 +4% | $281,190 |
| 2024 | $7,409 +2.1% | $281,190 |
| 2023 | $7,258 +13.5% | $281,190 +25% |
Find assessor info on the county website
Neighborhood: 06877
Nearby schools
GreatSchools rating
- 9/10Veterans Park Elementary SchoolGrades: K-5Distance: 0.5 mi
- 9/10East Ridge Middle SchoolGrades: 6-8Distance: 0.4 mi
- 10/10Ridgefield High SchoolGrades: 9-12Distance: 3.8 mi
Schools provided by the listing agent
- Elementary: Veterans Park
- Middle: East Ridge
- High: Ridgefield
Source: Smart MLS. This data may not be complete. We recommend contacting the local school district to confirm school assignments for this home.
Get pre-qualified for a loan
At Zillow Home Loans, we can pre-qualify you in as little as 5 minutes with no impact to your credit score.An equal housing lender. NMLS #10287.
Sell with ease on Zillow
Get a Zillow Showcase℠ listing at no additional cost and you could sell for —faster.
$661,400
2% more+$13,228
With Zillow Showcase(estimated)$674,628



