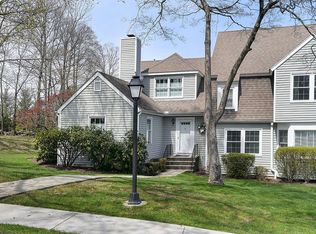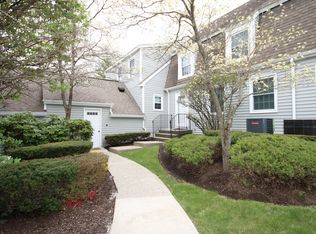Best of Quail Ridge in this very rare, single family detached style unit, in top location with private fenced in courtyard/garden. Private garage with workshop, driveway/parking, and just steps to all that downtown Ridgefield has to offer: Ballard Park, Bark Park, public tennis courts/skate park, library, Playhouse, Prospector, shopping, restaurants, and more! This very special unit is light, bright, and open with soaring cathedral ceilings, skylights, and open floor plan. The expansive living room offers vaulted ceilings, built-ins, hardwood floor, and step up to the sun filled dining room with angled bay window. The heart of this gracious unit is the inviting kitchen with sparkling white cabinets, charming plate racks, custom pantry system, and breakfast bar open to the adjoining family room with both fireplace and French sliders to private rear stone patio/courtyard for the ultimate in outdoor enjoyment and privacy. This spacious town-home features a 2nd floor with large master bedroom suite offering hardwood floor and full bath with separate double vanity/make up area plus large walk-in closet; as well as a 2nd large bedroom with hdwd floor and private hall bath. Other wonderful features include a convenient main floor laundry room; attic with storage/pull down stairs; plus 3rd private bedroom (19.5 x12) with walk-in closet, also idea for home office or studio. One of the most sought after, in-town complexes with private pool and top-in village location. Don't miss the virtual tour/floor plans.
This property is off market, which means it's not currently listed for sale or rent on Zillow. This may be different from what's available on other websites or public sources.


