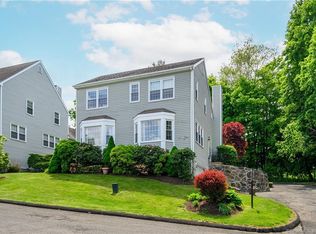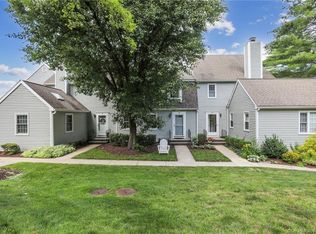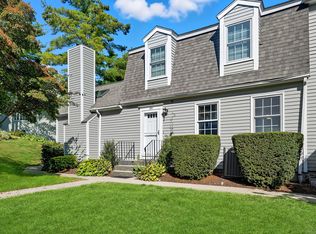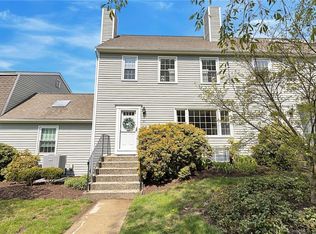Sold for $610,000
$610,000
19 Prospect Ridge #30, Ridgefield, CT 06877
2beds
1,952sqft
Condominium, Townhouse
Built in 1984
-- sqft lot
$711,700 Zestimate®
$313/sqft
$3,816 Estimated rent
Home value
$711,700
$676,000 - $754,000
$3,816/mo
Zestimate® history
Loading...
Owner options
Explore your selling options
What's special
**BOM DUE TO BUYER'S FAILURE TO OBTAIN MORTGAGE, 12/11/23** Fall in love with Ridgefield! Experience the ultimate in-town lifestyle within this remarkable townhome in the highly desirable Quail Ridge community. Unit #30 is the one you've been waiting for! Unique not only for its beautiful distant views of the northern CT mountains but also for its very private outdoor patio/courtyard; perfect for gardening, quiet relaxation, or entertaining. The highly desired floor plan allows for street level entry into a welcoming foyer that leads to formal LR & DR, as well as magnificent FR w/ vaulted ceilings & wood-burning FPL. The first floor is finished with a kitchen with lovely mountain views and a half bath, all of which have a beautiful open and airy flow. The upper level has 2 large BRs with ample closet space & custom shelving and 2 full BAs. The LL offers versatility w/option of a 3rd BR or home office. Recent updates: new HVAC, new windows on main & upper levels, new carpet in LR & DR. A 2 car garage and several visitor spots in front are an added bonus! Perfectly located within the community, close to entrance, and steps away from tennis courts. Exquisitely maintained by the current owners. Quail Ridge is conveniently located just steps away from all the vibrant amenities Ridgefield has to offer: ball fields, sports courts, dog park, as well as Ridgefield's iconic Main Street; one of CT's top downtowns. You're also close to theaters, concert venues, and restaurants.
Zillow last checked: 8 hours ago
Listing updated: January 11, 2024 at 09:16am
Listed by:
Tom D. Skillman 203-731-1108,
William Pitt Sotheby's Int'l 203-438-9531,
Andrea O'Connor 203-832-3677,
William Pitt Sotheby's Int'l
Bought with:
Gabrielle Gearhart, RES.0785620
William Pitt Sotheby's Int'l
Source: Smart MLS,MLS#: 170603740
Facts & features
Interior
Bedrooms & bathrooms
- Bedrooms: 2
- Bathrooms: 3
- Full bathrooms: 2
- 1/2 bathrooms: 1
Primary bedroom
- Features: Wall/Wall Carpet
- Level: Upper
- Area: 238 Square Feet
- Dimensions: 17 x 14
Bedroom
- Features: Wall/Wall Carpet
- Level: Upper
- Area: 252 Square Feet
- Dimensions: 18 x 14
Primary bathroom
- Features: Tub w/Shower, Tile Floor
- Level: Upper
- Area: 70 Square Feet
- Dimensions: 14 x 5
Bathroom
- Features: Half Bath, Hardwood Floor
- Level: Main
- Area: 21 Square Feet
- Dimensions: 3 x 7
Bathroom
- Features: Tub w/Shower, Tile Floor
- Level: Upper
- Area: 88 Square Feet
- Dimensions: 8 x 11
Dining room
- Features: Bay/Bow Window, French Doors, Wall/Wall Carpet
- Level: Main
- Area: 195 Square Feet
- Dimensions: 13 x 15
Great room
- Features: Vaulted Ceiling(s), Built-in Features, Entertainment Center, Fireplace, French Doors
- Level: Main
- Area: 238 Square Feet
- Dimensions: 17 x 14
Kitchen
- Features: Bay/Bow Window, Bookcases, Breakfast Nook, Hardwood Floor
- Level: Main
- Area: 130 Square Feet
- Dimensions: 10 x 13
Living room
- Features: Bay/Bow Window, Combination Liv/Din Rm, Wall/Wall Carpet
- Level: Main
- Area: 221 Square Feet
- Dimensions: 13 x 17
Office
- Features: Ceiling Fan(s), Wall/Wall Carpet
- Level: Lower
- Area: 221 Square Feet
- Dimensions: 17 x 13
Heating
- Heat Pump, Electric
Cooling
- Ceiling Fan(s), Central Air
Appliances
- Included: Electric Range, Microwave, Refrigerator, Dishwasher, Washer, Dryer, Electric Water Heater
- Laundry: Lower Level
Features
- Entrance Foyer
- Windows: Thermopane Windows
- Basement: Full,Finished,Heated,Interior Entry,Walk-Out Access
- Attic: Pull Down Stairs
- Number of fireplaces: 1
Interior area
- Total structure area: 1,952
- Total interior livable area: 1,952 sqft
- Finished area above ground: 1,702
- Finished area below ground: 250
Property
Parking
- Total spaces: 2
- Parking features: Attached
- Attached garage spaces: 2
Features
- Stories: 3
- Patio & porch: Patio
- Exterior features: Garden, Lighting
- Has private pool: Yes
- Pool features: In Ground
Details
- Additional structures: Pool House
- Parcel number: 280737
- Zoning: MFDD
Construction
Type & style
- Home type: Condo
- Architectural style: Townhouse
- Property subtype: Condominium, Townhouse
Materials
- Clapboard, Wood Siding
Condition
- New construction: No
- Year built: 1984
Utilities & green energy
- Sewer: Public Sewer
- Water: Public
Green energy
- Energy efficient items: Windows
Community & neighborhood
Community
- Community features: Basketball Court, Golf, Health Club, Library, Medical Facilities, Park, Public Rec Facilities, Tennis Court(s)
Location
- Region: Ridgefield
- Subdivision: Village Center
HOA & financial
HOA
- Has HOA: Yes
- HOA fee: $518 monthly
- Amenities included: Pool, Management
- Services included: Maintenance Grounds, Snow Removal, Pool Service, Road Maintenance
Price history
| Date | Event | Price |
|---|---|---|
| 1/10/2024 | Sold | $610,000-8.3%$313/sqft |
Source: | ||
| 1/8/2024 | Pending sale | $665,000$341/sqft |
Source: | ||
| 12/11/2023 | Listed for sale | $665,000$341/sqft |
Source: | ||
| 11/8/2023 | Pending sale | $665,000$341/sqft |
Source: | ||
| 10/17/2023 | Contingent | $665,000$341/sqft |
Source: | ||
Public tax history
| Year | Property taxes | Tax assessment |
|---|---|---|
| 2025 | $12,184 +34.2% | $444,850 +29.1% |
| 2024 | $9,080 +2.1% | $344,610 |
| 2023 | $8,894 +13.5% | $344,610 +25% |
Find assessor info on the county website
Neighborhood: 06877
Nearby schools
GreatSchools rating
- 9/10Veterans Park Elementary SchoolGrades: K-5Distance: 0.5 mi
- 9/10East Ridge Middle SchoolGrades: 6-8Distance: 0.4 mi
- 10/10Ridgefield High SchoolGrades: 9-12Distance: 3.8 mi
Schools provided by the listing agent
- Elementary: Veterans Park
- Middle: East Ridge
- High: Ridgefield
Source: Smart MLS. This data may not be complete. We recommend contacting the local school district to confirm school assignments for this home.
Get pre-qualified for a loan
At Zillow Home Loans, we can pre-qualify you in as little as 5 minutes with no impact to your credit score.An equal housing lender. NMLS #10287.
Sell with ease on Zillow
Get a Zillow Showcase℠ listing at no additional cost and you could sell for —faster.
$711,700
2% more+$14,234
With Zillow Showcase(estimated)$725,934



