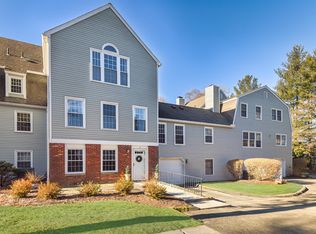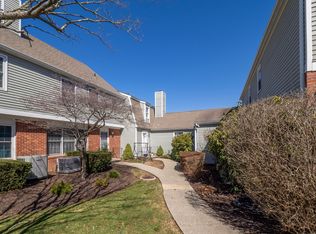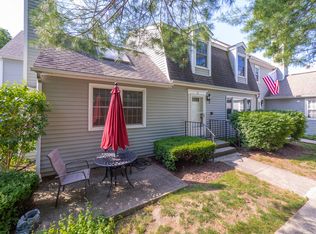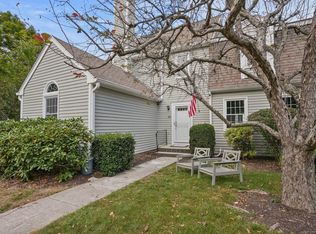Sold for $775,000
$775,000
19 Prospect Ridge APT 28, Ridgefield, CT 06877
2beds
2,440sqft
Condominium, Townhouse
Built in 1983
-- sqft lot
$820,700 Zestimate®
$318/sqft
$4,040 Estimated rent
Home value
$820,700
$730,000 - $919,000
$4,040/mo
Zestimate® history
Loading...
Owner options
Explore your selling options
What's special
Welcome to your new home-a beautifully appointed 2-bedroom, 2.5-bath condo in Quail Ridge that combines modern convenience with spacious elegance. Spread across three thoughtfully designed floors, this unit features a versatile layout perfect for both relaxing and entertaining. The main level boasts a bright and open living/dining area, seamlessly blending and enhancing the flow and functionality of the home. The charming kitchen provides plenty of counter space for casual dining. Upstairs, you'll find two generous bedrooms, each with ample closet space and plenty of natural light. The primary bedroom includes an en-suite bath for added privacy and comfort. The lower level has a dedicated office space, the finished walk-up provides an expansive recreational room for a diverse entertainment room of creative pursuits. Whether you need a home gym, a playroom, or a quiet study, this area adapts to your lifestyle. Outside, indulge in the community's exceptional amenities, including a sparkling in-ground pool that's perfect for unwinding on warm days. With its spacious layout, modern features, and excellent amenities, this condo unit is ready to give you a vibrant and comfortable living experience. Don't miss the opportunity to make it yours!
Zillow last checked: 8 hours ago
Listing updated: October 15, 2024 at 01:17pm
Listed by:
Matt Rose Team,
Matt Rose 203-470-9115,
Keller Williams Realty 203-438-9494
Bought with:
Anne-Marie Nordgren, RES.0809938
Coldwell Banker Katonah
Source: Smart MLS,MLS#: 24040851
Facts & features
Interior
Bedrooms & bathrooms
- Bedrooms: 2
- Bathrooms: 3
- Full bathrooms: 2
- 1/2 bathrooms: 1
Primary bedroom
- Features: Hardwood Floor
- Level: Upper
Bedroom
- Features: Hardwood Floor
- Level: Upper
Dining room
- Features: Combination Liv/Din Rm, Hardwood Floor
- Level: Main
Family room
- Features: Vaulted Ceiling(s), Ceiling Fan(s), Sliders, Hardwood Floor
- Level: Main
Kitchen
- Features: Hardwood Floor
- Level: Main
Living room
- Features: Combination Liv/Din Rm, Hardwood Floor
- Level: Main
Office
- Level: Lower
Rec play room
- Features: Vaulted Ceiling(s), Ceiling Fan(s), Wall/Wall Carpet
- Level: Other
Heating
- Heat Pump, Forced Air, Electric
Cooling
- Central Air
Appliances
- Included: Electric Cooktop, Microwave, Refrigerator, Dishwasher, Washer, Dryer, Wine Cooler, Electric Water Heater, Water Heater
- Laundry: Main Level
Features
- Wired for Data
- Basement: Full,Garage Access,Partially Finished
- Attic: Crawl Space,Storage,Finished,Walk-up
- Number of fireplaces: 1
- Common walls with other units/homes: End Unit
Interior area
- Total structure area: 2,440
- Total interior livable area: 2,440 sqft
- Finished area above ground: 2,140
- Finished area below ground: 300
Property
Parking
- Total spaces: 3
- Parking features: Attached, Parking Lot, Off Street, Garage Door Opener
- Attached garage spaces: 2
Features
- Stories: 3
- Patio & porch: Patio
- Has private pool: Yes
- Pool features: In Ground
Lot
- Features: Level, Rolling Slope
Details
- Parcel number: 280735
- Zoning: MFDD
- Other equipment: Intercom
Construction
Type & style
- Home type: Condo
- Architectural style: Townhouse
- Property subtype: Condominium, Townhouse
- Attached to another structure: Yes
Materials
- Clapboard
Condition
- New construction: No
- Year built: 1983
Utilities & green energy
- Sewer: Public Sewer
- Water: Public
Community & neighborhood
Security
- Security features: Security System
Community
- Community features: Basketball Court, Library, Park, Playground, Tennis Court(s)
Location
- Region: Ridgefield
- Subdivision: Village Center
HOA & financial
HOA
- Has HOA: Yes
- HOA fee: $582 monthly
- Amenities included: Management
- Services included: Maintenance Grounds, Trash, Snow Removal, Pool Service
Price history
| Date | Event | Price |
|---|---|---|
| 10/15/2024 | Sold | $775,000+11.5%$318/sqft |
Source: | ||
| 8/30/2024 | Listed for sale | $695,000-7.3%$285/sqft |
Source: | ||
| 7/8/2005 | Sold | $750,000+87.5%$307/sqft |
Source: | ||
| 10/29/1999 | Sold | $400,000+14.3%$164/sqft |
Source: Public Record Report a problem | ||
| 7/27/1998 | Sold | $350,000$143/sqft |
Source: Public Record Report a problem | ||
Public tax history
| Year | Property taxes | Tax assessment |
|---|---|---|
| 2025 | $11,339 +4% | $413,980 |
| 2024 | $10,908 +2.1% | $413,980 |
| 2023 | $10,685 +13.5% | $413,980 +25% |
Find assessor info on the county website
Neighborhood: 06877
Nearby schools
GreatSchools rating
- 9/10Veterans Park Elementary SchoolGrades: K-5Distance: 0.4 mi
- 9/10East Ridge Middle SchoolGrades: 6-8Distance: 0.4 mi
- 10/10Ridgefield High SchoolGrades: 9-12Distance: 3.8 mi
Get pre-qualified for a loan
At Zillow Home Loans, we can pre-qualify you in as little as 5 minutes with no impact to your credit score.An equal housing lender. NMLS #10287.
Sell with ease on Zillow
Get a Zillow Showcase℠ listing at no additional cost and you could sell for —faster.
$820,700
2% more+$16,414
With Zillow Showcase(estimated)$837,114



