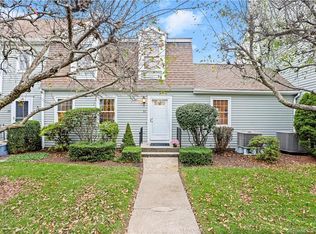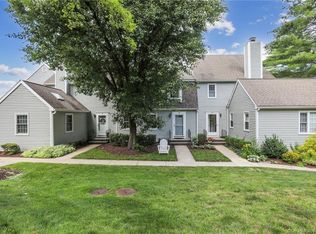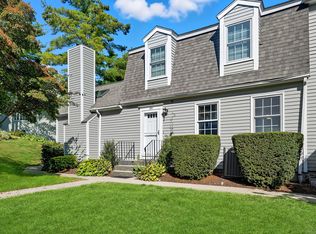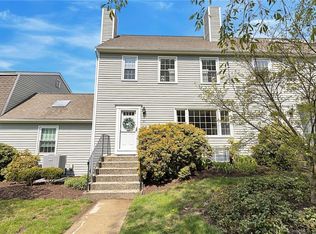Sold for $685,000
$685,000
19 Prospect Ridge #24, Ridgefield, CT 06877
2beds
1,748sqft
Single Family Residence
Built in 1983
1 Acres Lot
$764,200 Zestimate®
$392/sqft
$4,019 Estimated rent
Home value
$764,200
$726,000 - $802,000
$4,019/mo
Zestimate® history
Loading...
Owner options
Explore your selling options
What's special
The best of all worlds... A free-standing home in a popular condominium complex where you can walk to award-winning downtown RIDGEFIELD. Step inside to the spacious living room with sleek hardwood flooring opening up to an inviting dining room all framed by lots of windows making it light and bright. Cozy up next to the fireplace or save money on your heat with the woodburning stove. Host a part in the family room where guests can spill out onto the private brick patio adorned by flowering planting and bushes. Upstairs boasts a primary bedroom with a full bath plus an additional room that can be used as a dressing area or craft space. Head downstairs to catch up on some work in your own private office or make the space into a fitness room. Additional laundry room with full-sized washer/dryer, utility sink, plenty of storage along with a two-car garage. Enjoy the sophisticated in-town lifestyle of trendy restaurants, upscale shops, the Prospector Theater, cultural events at Ballard Park, Aldrich Art Museum, RIDGEFIELD Playhouse, Ridge Theater Barn and so much more 70 minutes to NYC. Short drive to catch the Metro North train to Manhattan
Zillow last checked: 8 hours ago
Listing updated: July 09, 2024 at 08:18pm
Listed by:
Patty McCarthy 203-733-7006,
William Raveis Real Estate 203-794-9494
Bought with:
Sarah Patterson, RES.0797957
Coldwell Banker Realty
Tim Dent
Coldwell Banker Realty
Source: Smart MLS,MLS#: 170569111
Facts & features
Interior
Bedrooms & bathrooms
- Bedrooms: 2
- Bathrooms: 3
- Full bathrooms: 2
- 1/2 bathrooms: 1
Primary bedroom
- Features: Ceiling Fan(s), Wall/Wall Carpet
- Level: Upper
Bedroom
- Features: Ceiling Fan(s), Wall/Wall Carpet
- Level: Upper
Bathroom
- Features: Granite Counters, Hardwood Floor
- Level: Main
Bathroom
- Features: Corian Counters, Tile Floor
- Level: Upper
Dining room
- Features: Hardwood Floor
- Level: Main
Family room
- Features: Ceiling Fan(s), Wall/Wall Carpet, Wood Stove
- Level: Main
Kitchen
- Features: Hardwood Floor
- Level: Main
Living room
- Features: Ceiling Fan(s), Hardwood Floor
- Level: Main
Office
- Features: Built-in Features, Wall/Wall Carpet
- Level: Lower
Heating
- Heat Pump, Electric
Cooling
- Central Air
Appliances
- Included: Microwave, Refrigerator, Dishwasher, Washer, Dryer, Water Heater
- Laundry: Lower Level
Features
- Entrance Foyer
- Basement: Partially Finished
- Attic: Pull Down Stairs
- Number of fireplaces: 1
Interior area
- Total structure area: 1,748
- Total interior livable area: 1,748 sqft
- Finished area above ground: 1,748
Property
Parking
- Total spaces: 2
- Parking features: Attached, Garage Door Opener, Private
- Attached garage spaces: 2
- Has uncovered spaces: Yes
Features
- Patio & porch: Patio
- Has private pool: Yes
- Pool features: In Ground
- Waterfront features: Association Optional
Lot
- Size: 1 Acres
- Features: Level, Sloped, Wooded, Landscaped
Details
- Parcel number: 280731
- Zoning: MFDD
Construction
Type & style
- Home type: SingleFamily
- Architectural style: Other
- Property subtype: Single Family Residence
Materials
- Wood Siding
- Foundation: Concrete Perimeter
- Roof: Asphalt
Condition
- New construction: No
- Year built: 1983
Utilities & green energy
- Sewer: Public Sewer
- Water: Public
- Utilities for property: Cable Available
Community & neighborhood
Community
- Community features: Basketball Court, Health Club, Library, Park, Playground, Private Rec Facilities, Shopping/Mall, Tennis Court(s)
Location
- Region: Ridgefield
- Subdivision: Village Center
HOA & financial
HOA
- Has HOA: Yes
- HOA fee: $513 monthly
- Amenities included: Pool, Management
- Services included: Maintenance Grounds, Trash, Snow Removal, Pool Service
Price history
| Date | Event | Price |
|---|---|---|
| 7/13/2023 | Sold | $685,000+22.3%$392/sqft |
Source: | ||
| 7/10/2023 | Pending sale | $560,000$320/sqft |
Source: | ||
| 6/1/2023 | Contingent | $560,000$320/sqft |
Source: | ||
| 5/25/2023 | Listed for sale | $560,000+93.1%$320/sqft |
Source: | ||
| 6/23/1997 | Sold | $290,000+427.3%$166/sqft |
Source: | ||
Public tax history
| Year | Property taxes | Tax assessment |
|---|---|---|
| 2025 | $9,259 +4% | $338,030 |
| 2024 | $8,907 +2.1% | $338,030 |
| 2023 | $8,725 +13.5% | $338,030 +25% |
Find assessor info on the county website
Neighborhood: 06877
Nearby schools
GreatSchools rating
- 9/10Veterans Park Elementary SchoolGrades: K-5Distance: 0.5 mi
- 9/10East Ridge Middle SchoolGrades: 6-8Distance: 0.4 mi
- 10/10Ridgefield High SchoolGrades: 9-12Distance: 3.8 mi
Schools provided by the listing agent
- Elementary: Veterans Park
- High: Ridgefield
Source: Smart MLS. This data may not be complete. We recommend contacting the local school district to confirm school assignments for this home.
Get pre-qualified for a loan
At Zillow Home Loans, we can pre-qualify you in as little as 5 minutes with no impact to your credit score.An equal housing lender. NMLS #10287.
Sell with ease on Zillow
Get a Zillow Showcase℠ listing at no additional cost and you could sell for —faster.
$764,200
2% more+$15,284
With Zillow Showcase(estimated)$779,484



