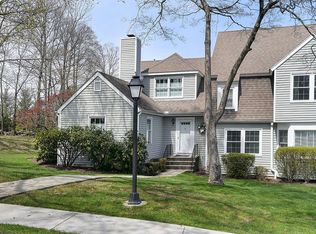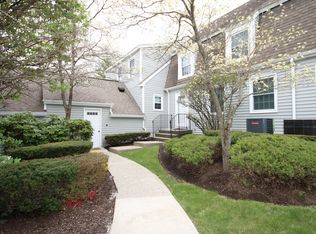Beautifully updated and move-m ready, this wonderful end unit/corner lot on Quail Ridge I is your ideal place to call home. Brand new custom white cabinets with stainless steel appliances and sleek gray granite counters makes this kitchen a dream to cook in. The large living room with built-in shelves and a wood burning fireplace opens up to the stylish dining room with panelled walls and a bay window overlooking the level yard. An updated half bath, large closet and direct access to the garage, complete the first floor. Upstairs, you will find 2 generous bedrooms with new windows, newer carpeting, 2 walk-in closets and 2 full updated baths. Lower level is large, clean and ideal for storage, playroom, office or a craft room! So convenient to all that Ridgefield has to offer. the Ridgefield Playhouse, The Prospector Theater, Library, shops and many of Rigefield's finest resturants! Come take a look at this townhouse....all you have to do in unpack!
This property is off market, which means it's not currently listed for sale or rent on Zillow. This may be different from what's available on other websites or public sources.

