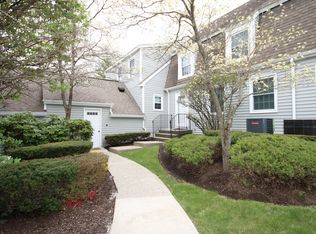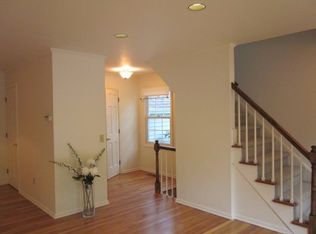Absolutely gorgeous end unit in sought-after Quail Ridge I. Absolutely stunning kitchen with white cabinets and stainless steel appliances with open wall concept to dining room. Loaded with upgrades! This is a must see. Please note, this beautiful place cannot be shown until May 20th.
This property is off market, which means it's not currently listed for sale or rent on Zillow. This may be different from what's available on other websites or public sources.

