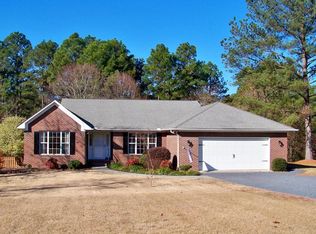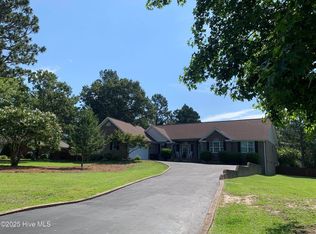Over 3,000 square feet of family living area is yours to enjoy with this beautiful two story brick home in popular Princess Gate! On the first floor this home offers a large living room, a separate study, a sunny Carolina room, a separate dining room, a 23X20 family room with a walk-in storage closet and a small hobby room - whew! The kitchen has lots of great cabinet and counter space and is open to the informal dining area and the living room. The spacious main level master suite has a large walk-in closet and dual vanities in the bath. Upstairs, there are three bedrooms, another bath and a small office/kids computer room. For your outdoor pleasure, there is a full size in ground pool, an oversized deck and a fenced yard. On the back of the two car garage, there is a separate
This property is off market, which means it's not currently listed for sale or rent on Zillow. This may be different from what's available on other websites or public sources.


