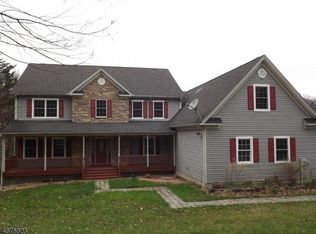Gorgeous Updated Colonial situated on just over 5 Acres offers both privacy & a neighborhood feel. This renovated home is the last home on the cul-de-sac and is tucked into the woods. Features include refinished hardwood flooring throughout the foyer, kitchen, Dr, office & laundry room. Brand new carpet throughout the remaining rooms. Brand new SS appliances, new roof, updated septic & new HVAC system. Crown molding is featured throughout the home as well as judges paneling in the DR and FR. A full finished basement w/high ceilings offers over 1200 extra ft of sq ft. The Master features a full en-suite with 2 walk-in closet, a laundry shoot & a bonus 33x9 storage room. Home has a 4 BR septic, there is a total of 6 rooms that can be used as BRs. Also, enjoy the privacy of the secluded lot on the 50x12 ft deck.
This property is off market, which means it's not currently listed for sale or rent on Zillow. This may be different from what's available on other websites or public sources.
