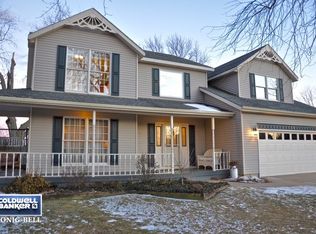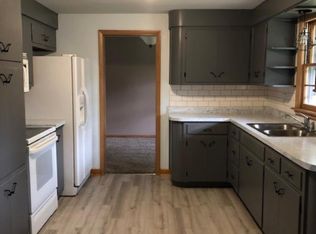Closed
$340,000
19 Primrose Ln, Sycamore, IL 60178
3beds
1,719sqft
Single Family Residence
Built in 1993
-- sqft lot
$375,900 Zestimate®
$198/sqft
$2,473 Estimated rent
Home value
$375,900
$357,000 - $395,000
$2,473/mo
Zestimate® history
Loading...
Owner options
Explore your selling options
What's special
Totally updated ranch home with large fenced backyard. Nothing to do but move right in. Updated kitched with white cabinets, Quartz countertops, double ss sink, ss appliances and skylight to make it bright. Brand new hardwood flooring in the main living space. New light fixtures and window treatments. Remodeled master bath. New roof, siding, gutters skylite, HVAC and MBR carpet all 2020. Paint 2022/2023. Stove and dishwasher 2023. Finished basement with rec room with Big Screen and Projector. 4th BR or office, roughed in plumbing, workshop, laundry and storage area. Private fenced backyard with firepit and hot tub. Fence has 3 separate gates-one for large stuff. Brick paver side walks and patio. Lovely turn-key ranch w/ vaulted ceiling and relaxing front porch. 2 1/2 car garage.
Zillow last checked: 8 hours ago
Listing updated: October 25, 2023 at 08:33am
Listing courtesy of:
Jeffrey Jordan 630-208-7400,
RE/MAX Excels,
Joan Henriksen 630-940-9614,
RE/MAX Excels
Bought with:
John Jacox
Coldwell Banker Real Estate Group
Source: MRED as distributed by MLS GRID,MLS#: 11840457
Facts & features
Interior
Bedrooms & bathrooms
- Bedrooms: 3
- Bathrooms: 3
- Full bathrooms: 2
- 1/2 bathrooms: 1
Primary bedroom
- Features: Flooring (Carpet), Bathroom (Full)
- Level: Main
- Area: 168 Square Feet
- Dimensions: 14X12
Bedroom 2
- Features: Flooring (Carpet)
- Level: Main
- Area: 121 Square Feet
- Dimensions: 11X11
Bedroom 3
- Features: Flooring (Carpet)
- Level: Main
- Area: 121 Square Feet
- Dimensions: 11X11
Family room
- Features: Flooring (Hardwood)
- Level: Main
- Area: 260 Square Feet
- Dimensions: 20X13
Kitchen
- Features: Kitchen (Eating Area-Table Space), Flooring (Hardwood)
- Level: Main
- Area: 234 Square Feet
- Dimensions: 13X18
Laundry
- Features: Flooring (Other)
- Level: Basement
- Area: 375 Square Feet
- Dimensions: 25X15
Living room
- Features: Flooring (Hardwood)
- Level: Main
- Area: 240 Square Feet
- Dimensions: 20X12
Play room
- Features: Flooring (Carpet)
- Level: Basement
- Area: 195 Square Feet
- Dimensions: 13X15
Recreation room
- Features: Flooring (Carpet)
- Level: Basement
- Area: 456 Square Feet
- Dimensions: 24X19
Other
- Features: Flooring (Other)
- Level: Basement
- Area: 288 Square Feet
- Dimensions: 12X24
Heating
- Natural Gas, Forced Air
Cooling
- Central Air
Appliances
- Included: Range, Dishwasher, Refrigerator, Washer, Dryer, Disposal, Stainless Steel Appliance(s), Range Hood
Features
- Cathedral Ceiling(s), 1st Floor Bedroom, 1st Floor Full Bath, Walk-In Closet(s)
- Flooring: Laminate, Carpet
- Windows: Skylight(s)
- Basement: Partially Finished,Full
Interior area
- Total structure area: 0
- Total interior livable area: 1,719 sqft
Property
Parking
- Total spaces: 2
- Parking features: Asphalt, Garage Door Opener, On Site, Garage Owned, Attached, Garage
- Attached garage spaces: 2
- Has uncovered spaces: Yes
Accessibility
- Accessibility features: No Disability Access
Features
- Stories: 1
Lot
- Dimensions: 90X129X89X131
Details
- Parcel number: 0629274026
- Special conditions: None
Construction
Type & style
- Home type: SingleFamily
- Architectural style: Ranch
- Property subtype: Single Family Residence
Materials
- Vinyl Siding
Condition
- New construction: No
- Year built: 1993
Utilities & green energy
- Sewer: Public Sewer
- Water: Public
Community & neighborhood
Location
- Region: Sycamore
Other
Other facts
- Listing terms: Conventional
- Ownership: Fee Simple
Price history
| Date | Event | Price |
|---|---|---|
| 10/24/2023 | Sold | $340,000-2.9%$198/sqft |
Source: | ||
| 8/31/2023 | Contingent | $350,000$204/sqft |
Source: | ||
| 7/26/2023 | Listed for sale | $350,000+30.8%$204/sqft |
Source: | ||
| 11/2/2021 | Sold | $267,500-1.7%$156/sqft |
Source: Public Record | ||
| 8/17/2021 | Listed for sale | $272,000$158/sqft |
Source: Owner | ||
Public tax history
| Year | Property taxes | Tax assessment |
|---|---|---|
| 2024 | $7,372 +15% | $100,049 +15.6% |
| 2023 | $6,412 +5.9% | $86,545 +9% |
| 2022 | $6,056 -3% | $79,377 +6.5% |
Find assessor info on the county website
Neighborhood: 60178
Nearby schools
GreatSchools rating
- 8/10North Elementary SchoolGrades: K-5Distance: 0.7 mi
- 5/10Sycamore Middle SchoolGrades: 6-8Distance: 0.3 mi
- 8/10Sycamore High SchoolGrades: 9-12Distance: 1.7 mi
Schools provided by the listing agent
- Elementary: North Elementary School
- Middle: Sycamore Middle School
- High: Sycamore High School
- District: 427
Source: MRED as distributed by MLS GRID. This data may not be complete. We recommend contacting the local school district to confirm school assignments for this home.

Get pre-qualified for a loan
At Zillow Home Loans, we can pre-qualify you in as little as 5 minutes with no impact to your credit score.An equal housing lender. NMLS #10287.

