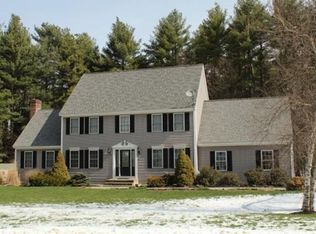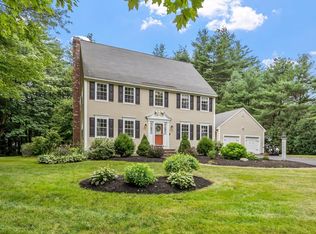Sold for $810,000
$810,000
19 Powhatan Rd, Pepperell, MA 01463
4beds
3,158sqft
Single Family Residence
Built in 1997
1.84 Acres Lot
$811,700 Zestimate®
$256/sqft
$4,761 Estimated rent
Home value
$811,700
$755,000 - $877,000
$4,761/mo
Zestimate® history
Loading...
Owner options
Explore your selling options
What's special
Beautiful turn-key Colonial in a desirable cul-de-sac neighborhood! This 10-room, 4-bedroom, 2 full & 2 half bath home sits on 1.84 acres of private, level, professionally landscaped grounds with a spacious fully fenced in backyard—perfect for play, pets, or entertaining. The open-concept main level features an eat-in kitchen with breakfast bar and tile flooring, flowing into a cathedral-ceiling family room with gas fireplace. Enjoy a sun-filled 3 season porch with exterior access, formal dining and living rooms with hardwood floors, plus a stylish updated half bath and laundry. Upstairs are 3 well-sized bedrooms and 2 full baths, including a spacious primary suite with walk-in closet and private bath. The walk-out lower level is beautifully finished with a large bonus room, 4th bedroom, exercise space, and half bath—ideal for guests, hobbies, or a home office. Thoughtful updates, abundant natural light, and a great commuter location make 19 Powhatan truly special!
Zillow last checked: 8 hours ago
Listing updated: June 28, 2025 at 11:33am
Listed by:
Jenepher Spencer 978-618-5262,
Coldwell Banker Realty - Westford 978-692-2121
Bought with:
Christine Strazzere
RE/MAX Triumph Realty
Source: MLS PIN,MLS#: 73367164
Facts & features
Interior
Bedrooms & bathrooms
- Bedrooms: 4
- Bathrooms: 4
- Full bathrooms: 2
- 1/2 bathrooms: 2
Primary bedroom
- Features: Walk-In Closet(s), Flooring - Wall to Wall Carpet
- Level: Second
- Area: 202.94
- Dimensions: 12.75 x 15.92
Bedroom 2
- Features: Closet, Flooring - Wall to Wall Carpet, Wainscoting
- Level: Second
- Area: 156.1
- Dimensions: 14.75 x 10.58
Bedroom 3
- Features: Closet, Flooring - Wall to Wall Carpet
- Level: Second
- Area: 124.86
- Dimensions: 12.92 x 9.67
Bedroom 4
- Features: Closet, Flooring - Vinyl
- Level: Basement
- Area: 230.56
- Dimensions: 12.75 x 18.08
Primary bathroom
- Features: Yes
Bathroom 1
- Features: Bathroom - Half, Closet/Cabinets - Custom Built, Flooring - Stone/Ceramic Tile, Countertops - Stone/Granite/Solid, Dryer Hookup - Electric, Washer Hookup
- Level: First
- Area: 71.5
- Dimensions: 11.92 x 6
Bathroom 2
- Features: Bathroom - 3/4, Flooring - Stone/Ceramic Tile
- Level: Second
- Area: 56.25
- Dimensions: 8.33 x 6.75
Bathroom 3
- Features: Bathroom - Full, Bathroom - Double Vanity/Sink, Bathroom - With Tub & Shower, Flooring - Stone/Ceramic Tile
- Level: Second
- Area: 51.19
- Dimensions: 7.58 x 6.75
Dining room
- Features: Flooring - Hardwood
- Level: First
- Area: 145.31
- Dimensions: 12.92 x 11.25
Family room
- Features: Cathedral Ceiling(s), Ceiling Fan(s), Flooring - Wall to Wall Carpet, Recessed Lighting
- Level: First
- Area: 360.33
- Dimensions: 15.67 x 23
Kitchen
- Features: Flooring - Stone/Ceramic Tile, Dining Area, Breakfast Bar / Nook, Exterior Access, Open Floorplan, Recessed Lighting, Slider, Stainless Steel Appliances
- Level: First
- Area: 281.61
- Dimensions: 24.67 x 11.42
Living room
- Features: Flooring - Hardwood
- Level: First
- Area: 166.81
- Dimensions: 12.75 x 13.08
Heating
- Baseboard, Oil
Cooling
- Central Air
Appliances
- Included: Water Heater, Range, Dishwasher, Microwave, Refrigerator, Washer, Dryer, Water Softener, Plumbed For Ice Maker
- Laundry: Electric Dryer Hookup, Washer Hookup, First Floor
Features
- Ceiling Fan(s), Vaulted Ceiling(s), Bathroom - Half, Countertops - Stone/Granite/Solid, Closet/Cabinets - Custom Built, Open Floorplan, Closet, Sun Room, Bathroom, Bonus Room, Exercise Room, Central Vacuum, Walk-up Attic
- Flooring: Wood, Tile, Vinyl, Carpet, Marble, Flooring - Vinyl
- Doors: French Doors
- Windows: Insulated Windows
- Basement: Full,Partially Finished,Walk-Out Access,Interior Entry
- Number of fireplaces: 1
- Fireplace features: Family Room
Interior area
- Total structure area: 3,158
- Total interior livable area: 3,158 sqft
- Finished area above ground: 2,248
- Finished area below ground: 910
Property
Parking
- Total spaces: 8
- Parking features: Attached, Garage Door Opener, Storage, Paved Drive, Paved
- Attached garage spaces: 2
- Uncovered spaces: 6
Features
- Patio & porch: Deck - Exterior, Screened, Deck - Wood
- Exterior features: Porch - Screened, Deck - Wood, Rain Gutters, Storage, Professional Landscaping, Sprinkler System
Lot
- Size: 1.84 Acres
- Features: Cleared, Level
Details
- Parcel number: M:0039 B:0033 L:00000,728013
- Zoning: RUR
Construction
Type & style
- Home type: SingleFamily
- Architectural style: Colonial
- Property subtype: Single Family Residence
Materials
- Frame
- Foundation: Concrete Perimeter
- Roof: Shingle
Condition
- Year built: 1997
Utilities & green energy
- Electric: Circuit Breakers, 200+ Amp Service, Generator Connection
- Sewer: Private Sewer
- Water: Private
- Utilities for property: for Electric Range, for Electric Oven, for Electric Dryer, Washer Hookup, Icemaker Connection, Generator Connection
Green energy
- Energy efficient items: Thermostat
Community & neighborhood
Community
- Community features: Shopping, Tennis Court(s), Park, Stable(s), Medical Facility, Laundromat, Bike Path, House of Worship, Public School
Location
- Region: Pepperell
Price history
| Date | Event | Price |
|---|---|---|
| 6/26/2025 | Sold | $810,000+8%$256/sqft |
Source: MLS PIN #73367164 Report a problem | ||
| 5/7/2025 | Contingent | $750,000$237/sqft |
Source: MLS PIN #73367164 Report a problem | ||
| 4/30/2025 | Listed for sale | $750,000+70.5%$237/sqft |
Source: MLS PIN #73367164 Report a problem | ||
| 3/21/2014 | Sold | $440,000-6.4%$139/sqft |
Source: Public Record Report a problem | ||
| 8/2/2013 | Price change | $469,900-2.1%$149/sqft |
Source: Karen Carnivale Real Esta #71550341 Report a problem | ||
Public tax history
| Year | Property taxes | Tax assessment |
|---|---|---|
| 2025 | $9,964 +9% | $681,100 +6.9% |
| 2024 | $9,142 +1.8% | $637,100 +7.4% |
| 2023 | $8,978 +2.6% | $593,000 +21.4% |
Find assessor info on the county website
Neighborhood: 01463
Nearby schools
GreatSchools rating
- 5/10Varnum Brook Elementary SchoolGrades: K-4Distance: 2.9 mi
- 6/10Nissitissit Middle SchoolGrades: 5-8Distance: 3.1 mi
- 6/10North Middlesex Regional High SchoolGrades: 9-12Distance: 2.7 mi
Get a cash offer in 3 minutes
Find out how much your home could sell for in as little as 3 minutes with a no-obligation cash offer.
Estimated market value$811,700
Get a cash offer in 3 minutes
Find out how much your home could sell for in as little as 3 minutes with a no-obligation cash offer.
Estimated market value
$811,700

