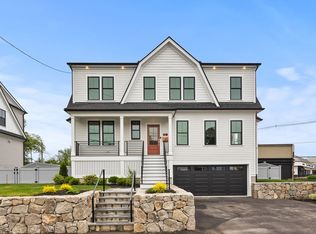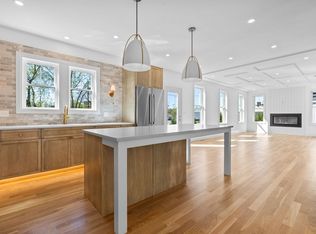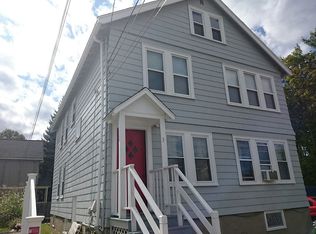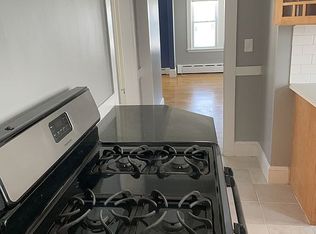Sold for $1,560,000
$1,560,000
19 Powell St, West Roxbury, MA 02132
5beds
2,546sqft
Single Family Residence
Built in 2025
6,041 Square Feet Lot
$-- Zestimate®
$613/sqft
$-- Estimated rent
Home value
Not available
Estimated sales range
Not available
Not available
Zestimate® history
Loading...
Owner options
Explore your selling options
What's special
Introducing 19 Powell Street. A stunning 5-bedroom, 3 full bath, 2-car garage, new construction home built by renowned developer BCC Construction and thoughtfully designed by Best of Boston Winner, Louis Ashman. This home offers an open concept layout, high ceilings, and a custom chefs kitchen with high end appliances. This home features two primary suites, including one on the main level offering flexibility for guests, office, or play. The second level boasts four bedrooms and two full bathrooms, including the second spacious and luxurious primary. Ideally located in a central neighborhood with convenient access and within walking distance to parks, schools, grocery stores, restaurants and public transit. A rare blend of quality craftsmanship and design innovation. A must see!
Zillow last checked: 8 hours ago
Listing updated: July 15, 2025 at 10:50am
Listed by:
Jenna Lemoine 617-835-8911,
Compass 617-206-3333,
Kurt Martell 617-877-2938
Bought with:
Kurt Martell
Compass
Source: MLS PIN,MLS#: 73370112
Facts & features
Interior
Bedrooms & bathrooms
- Bedrooms: 5
- Bathrooms: 3
- Full bathrooms: 3
Primary bedroom
- Level: First
Bedroom 2
- Level: Second
Bedroom 3
- Level: Second
Bedroom 4
- Level: Second
Bedroom 5
- Level: Second
Primary bathroom
- Features: Yes
Bathroom 1
- Level: First
Bathroom 2
- Level: Second
Bathroom 3
- Level: Second
Dining room
- Level: First
Kitchen
- Level: First
Living room
- Level: First
Heating
- Forced Air, Natural Gas
Cooling
- Central Air
Appliances
- Included: Gas Water Heater, Tankless Water Heater, Range, Dishwasher, Disposal, Microwave, Refrigerator, Range Hood
- Laundry: Second Floor, Gas Dryer Hookup, Washer Hookup
Features
- Flooring: Tile, Hardwood
- Basement: Partially Finished,Interior Entry,Garage Access
- Number of fireplaces: 1
Interior area
- Total structure area: 2,546
- Total interior livable area: 2,546 sqft
- Finished area above ground: 2,434
- Finished area below ground: 112
Property
Parking
- Total spaces: 4
- Parking features: Attached, Under, Garage Door Opener, Heated Garage, Paved Drive, Off Street, Paved
- Attached garage spaces: 2
- Uncovered spaces: 2
Features
- Patio & porch: Patio
- Exterior features: Patio, Fenced Yard
- Fencing: Fenced
Lot
- Size: 6,041 sqft
- Features: Cleared, Level
Details
- Zoning: RES
Construction
Type & style
- Home type: SingleFamily
- Architectural style: Colonial
- Property subtype: Single Family Residence
Materials
- Frame
- Foundation: Concrete Perimeter
- Roof: Shingle
Condition
- Year built: 2025
Utilities & green energy
- Sewer: Public Sewer
- Water: Public
- Utilities for property: for Gas Range, for Gas Oven, for Gas Dryer, Washer Hookup
Community & neighborhood
Community
- Community features: Public Transportation, Shopping, Pool, Park, Walk/Jog Trails, Medical Facility, Laundromat, Bike Path, Conservation Area, Highway Access, House of Worship, Private School, Public School
Location
- Region: West Roxbury
Price history
| Date | Event | Price |
|---|---|---|
| 7/15/2025 | Sold | $1,560,000-1.2%$613/sqft |
Source: MLS PIN #73370112 Report a problem | ||
| 5/14/2025 | Contingent | $1,579,000$620/sqft |
Source: MLS PIN #73370112 Report a problem | ||
| 5/6/2025 | Listed for sale | $1,579,000$620/sqft |
Source: MLS PIN #73370112 Report a problem | ||
Public tax history
Tax history is unavailable.
Neighborhood: West Roxbury
Nearby schools
GreatSchools rating
- 5/10Kilmer K-8 SchoolGrades: PK-8Distance: 0.3 mi
- 5/10Lyndon K-8 SchoolGrades: PK-8Distance: 0.5 mi
Get pre-qualified for a loan
At Zillow Home Loans, we can pre-qualify you in as little as 5 minutes with no impact to your credit score.An equal housing lender. NMLS #10287.



