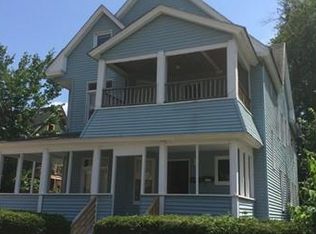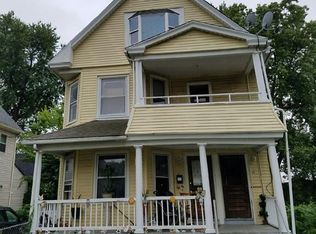Don't miss out on the opportunity to own this spacious home! Nice lovely house with lovely living room, opens to dining room and nice tiled kitchen with access to new deck.Tiled entry to the second floor with three bedrooms on the second floor and two bedrooms on the third floor all floor on the bedrooms is hard wood , all with new carpeting over wood floors.New replacement windows on the first and second floor, five old years roof, new electric panel and many updates added to this great home.close to everything!
This property is off market, which means it's not currently listed for sale or rent on Zillow. This may be different from what's available on other websites or public sources.

