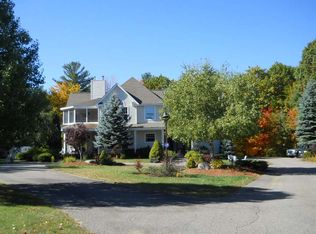Welcome to 19 Poor Farm Road, Gilford NH! This gorgeous contemporary colonial has been updated with a gourmet kitchen, bathrooms, lighting fixtures and interior paint. Enter into the grand cathedral foyer with sweeping staircase to the second floor bedrooms, to the left is a formal dining room with built in storage. The expansive living room, dining area and new kitchen span the back of the home. The kitchen has been updated with high end appliances and new quartz counter tops and back-splash with a walk-in butler pantry. Upstairs you will find 4 bedrooms including the master with a walk-in closet and updated master bath with walk-in shower. Also upstairs is a office/exercise/playroom or whatever you need. The attached two car garage leads inside as well as to the ready to be finished basement equipped with a brand new sauna, plenty of storage space and extra laundry room. One of the best features is the wrap around covered porch - secluded from the elements by fragrant lilac bushes for the perfect afternoon relaxation destination. The back deck is ready for entertaining with the level backyard with irrigation and fire pit. A large storage shed sits out front for all of your toys and extra storage space. Only a mile from Gunstock Mountain Resort and all of the Lakes Region attractions, 19 Poor Farm is located on a quiet cul-de-sac road with other executive homes. Gilford residents have access to one of the best beaches on Lake Winnipesaukee.
This property is off market, which means it's not currently listed for sale or rent on Zillow. This may be different from what's available on other websites or public sources.

