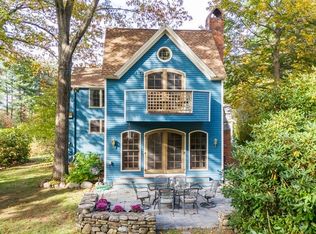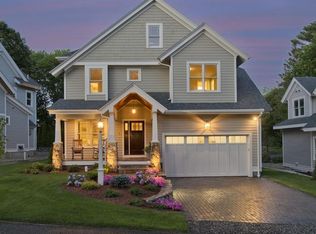Sold for $1,635,000
$1,635,000
19 Ponybrook Ln, Lexington, MA 02421
3beds
2,445sqft
Single Family Residence
Built in 2018
7,405 Square Feet Lot
$1,633,300 Zestimate®
$669/sqft
$5,966 Estimated rent
Home value
$1,633,300
$1.50M - $1.76M
$5,966/mo
Zestimate® history
Loading...
Owner options
Explore your selling options
What's special
Stunning 2400+sf renovation of historic “Hayden Schoolhouse” at the treasured Ponybrook Lane neighborhood. This attached single family home is part of serene, young cul-de-sac by renowned local developer. Luxurious finishes and décor blend beautifully with 10’ ceilings, original grand staircase, over-sized windows and gorgeous restored 1850’s architectural detail. High-end, open Kitchen offers 4-seat island, floor-to-ceiling cabinetry, Thermador appliances, granite counters and glass backsplash. Designer lighting and tiling throughout. Front-to-back Master Suite plus two additional ample Bedrooms, walk-in closets, and 2 ½ gorgeous Baths. Lower Level offers additional 700sf of recently finished unheated space. Attached Garage and spacious, outfitted Mudroom. Spectacular 40’ Deck – perfect for watching the sun set over lush grounds. Steps from Conservation & Community Gardens; minutes to top-ranked schools, & I-95/128 commuter routes, and downtown Lexington. Move right in!
Zillow last checked: 8 hours ago
Listing updated: April 09, 2025 at 07:04am
Listed by:
Elizabeth P. Crampton 781-389-4400,
Coldwell Banker Realty - Lexington 781-862-2600,
Diana Jarvis 781-929-9162
Bought with:
Harshini Joshi
Keller Williams Realty Boston Northwest
Source: MLS PIN,MLS#: 73340202
Facts & features
Interior
Bedrooms & bathrooms
- Bedrooms: 3
- Bathrooms: 3
- Full bathrooms: 2
- 1/2 bathrooms: 1
- Main level bathrooms: 1
Primary bedroom
- Features: Bathroom - Full, Walk-In Closet(s), Closet, Flooring - Hardwood, Recessed Lighting, Lighting - Overhead, Crown Molding, Closet - Double
- Level: Second
- Area: 238
- Dimensions: 17 x 14
Bedroom 2
- Features: Walk-In Closet(s), Flooring - Hardwood, Lighting - Overhead
- Level: Second
- Area: 132
- Dimensions: 12 x 11
Bedroom 3
- Features: Walk-In Closet(s), Flooring - Hardwood, Lighting - Overhead
- Level: Second
- Area: 132
- Dimensions: 12 x 11
Primary bathroom
- Features: Yes
Bathroom 1
- Features: Bathroom - Full, Bathroom - Tiled With Shower Stall, Bathroom - With Tub, Ceiling Fan(s), Flooring - Stone/Ceramic Tile, Window(s) - Picture, Countertops - Stone/Granite/Solid, Recessed Lighting, Lighting - Sconce, Crown Molding, Soaking Tub
- Level: Second
- Area: 170
- Dimensions: 17 x 10
Bathroom 2
- Features: Bathroom - Full, Bathroom - Tiled With Tub & Shower, Ceiling Fan(s), Flooring - Stone/Ceramic Tile, Countertops - Stone/Granite/Solid, Recessed Lighting, Lighting - Sconce
- Level: Second
- Area: 70
- Dimensions: 10 x 7
Bathroom 3
- Features: Bathroom - Half, Ceiling Fan(s), Flooring - Stone/Ceramic Tile, Countertops - Stone/Granite/Solid, Lighting - Sconce, Lighting - Overhead
- Level: Main,First
- Area: 28
- Dimensions: 7 x 4
Dining room
- Features: Flooring - Hardwood, French Doors, Open Floorplan, Recessed Lighting, Remodeled, Lighting - Overhead, Crown Molding
- Level: First
- Area: 192
- Dimensions: 16 x 12
Kitchen
- Features: Bathroom - Half, Closet/Cabinets - Custom Built, Flooring - Hardwood, Countertops - Stone/Granite/Solid, Kitchen Island, Wet Bar, Open Floorplan, Recessed Lighting, Remodeled, Stainless Steel Appliances, Wine Chiller, Gas Stove, Lighting - Pendant, Crown Molding
- Level: First
- Area: 240
- Dimensions: 16 x 15
Living room
- Features: Closet, Closet/Cabinets - Custom Built, Flooring - Hardwood, French Doors, Deck - Exterior, Exterior Access, Open Floorplan, Recessed Lighting, Lighting - Overhead, Crown Molding
- Level: First
- Area: 594
- Dimensions: 27 x 22
Heating
- Natural Gas, Hydro Air
Cooling
- Central Air
Appliances
- Included: Gas Water Heater, Range, Oven, Dishwasher, Disposal, Microwave, Refrigerator, Freezer, Washer, Dryer, Wine Refrigerator, Vacuum System, Range Hood, Plumbed For Ice Maker
- Laundry: Laundry Closet, Flooring - Stone/Ceramic Tile, Stone/Granite/Solid Countertops, Electric Dryer Hookup, Recessed Lighting, Washer Hookup, Sink, In Basement
Features
- Closet, Open Floorplan, Recessed Lighting, Closet/Cabinets - Custom Built, Entrance Foyer, Mud Room, Central Vacuum, Wet Bar
- Flooring: Tile, Hardwood, Flooring - Hardwood, Flooring - Stone/Ceramic Tile
- Doors: French Doors
- Windows: Screens
- Basement: Partially Finished,Walk-Out Access,Interior Entry,Sump Pump,Radon Remediation System
- Number of fireplaces: 1
- Fireplace features: Living Room
Interior area
- Total structure area: 2,445
- Total interior livable area: 2,445 sqft
- Finished area above ground: 2,445
Property
Parking
- Total spaces: 2
- Parking features: Attached, Garage Door Opener, Paved Drive, Off Street
- Attached garage spaces: 1
- Uncovered spaces: 1
Accessibility
- Accessibility features: No
Features
- Patio & porch: Deck
- Exterior features: Deck, Rain Gutters, Professional Landscaping, Sprinkler System, Decorative Lighting, Screens, Stone Wall
- Frontage length: 55.00
Lot
- Size: 7,405 sqft
- Features: Cul-De-Sac
Details
- Parcel number: LEXIM0034L123H19
- Zoning: RES
Construction
Type & style
- Home type: SingleFamily
- Architectural style: Greek Revival,Italianate
- Property subtype: Single Family Residence
- Attached to another structure: Yes
Materials
- Frame
- Foundation: Concrete Perimeter
- Roof: Shingle
Condition
- Year built: 2018
Utilities & green energy
- Electric: 200+ Amp Service
- Sewer: Public Sewer
- Water: Public
- Utilities for property: for Gas Range, for Electric Dryer, Washer Hookup, Icemaker Connection
Green energy
- Energy efficient items: Thermostat
Community & neighborhood
Security
- Security features: Security System
Community
- Community features: Public Transportation, Shopping, Park, Walk/Jog Trails, Conservation Area, Highway Access, House of Worship, Public School
Location
- Region: Lexington
HOA & financial
HOA
- Has HOA: Yes
- HOA fee: $458 monthly
Other
Other facts
- Listing terms: Contract
- Road surface type: Paved
Price history
| Date | Event | Price |
|---|---|---|
| 4/7/2025 | Sold | $1,635,000+13.1%$669/sqft |
Source: MLS PIN #73340202 Report a problem | ||
| 3/11/2025 | Contingent | $1,445,000$591/sqft |
Source: MLS PIN #73340202 Report a problem | ||
| 3/3/2025 | Listed for sale | $1,445,000$591/sqft |
Source: MLS PIN #73340202 Report a problem | ||
Public tax history
| Year | Property taxes | Tax assessment |
|---|---|---|
| 2025 | $19,201 -1.2% | $1,570,000 -1% |
| 2024 | $19,429 +1.7% | $1,586,000 +7.9% |
| 2023 | $19,110 -0.7% | $1,470,000 +5.4% |
Find assessor info on the county website
Neighborhood: 02421
Nearby schools
GreatSchools rating
- 9/10Bridge Elementary SchoolGrades: K-5Distance: 0.6 mi
- 9/10Jonas Clarke Middle SchoolGrades: 6-8Distance: 1.4 mi
- 10/10Lexington High SchoolGrades: 9-12Distance: 1.2 mi
Schools provided by the listing agent
- Elementary: Bridge
- Middle: Clarke
- High: Lexington
Source: MLS PIN. This data may not be complete. We recommend contacting the local school district to confirm school assignments for this home.
Get a cash offer in 3 minutes
Find out how much your home could sell for in as little as 3 minutes with a no-obligation cash offer.
Estimated market value$1,633,300
Get a cash offer in 3 minutes
Find out how much your home could sell for in as little as 3 minutes with a no-obligation cash offer.
Estimated market value
$1,633,300

