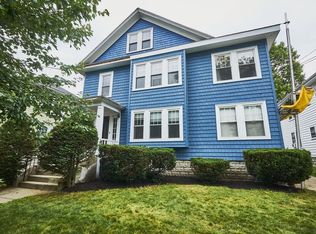This gleaming six room first floor condominium welcomes you into a spacious living room with gas fire-place and window seat, adjacent to a bright den with walls of windows. The dining room offers an open floor plan overlooking a large updated kitchen with oversize island, granite counters and stainless steel appliances. Two generous bedrooms, modern bath and in-unit laundry complete this home. A lovely back porch overlooking the common yard, garage parking, ample storage and convenience to schools, bike bath, public transportation, stores and restaurants compliment this home.
This property is off market, which means it's not currently listed for sale or rent on Zillow. This may be different from what's available on other websites or public sources.
