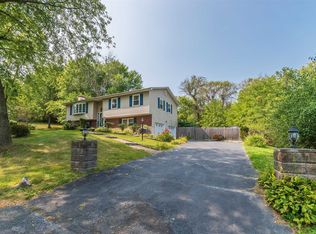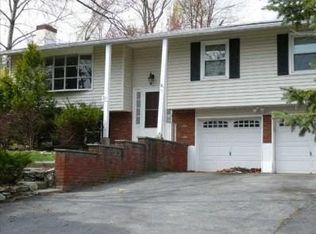Welcome to 19 Plymouth Road! Tree-lined streets greet you as you approach this well-maintained and tastefully updated Raised Ranch, located in highly sought-after Lower Dutchess. This home is move-in ready and bursting with charm. Enjoy cookouts and outdoor fun in the spacious backyard, which features a large stone patio (perfect for a fire pit or hot tub) and a new 16x20 deck off the upgraded screened-in porch. In the living room you'll find a wood burning fireplace to cozy up to in cooler weather. Running throughout the home are beautifully restored hardwood floors, adding to its brightness and warmth. Other improvements include: stainless steel appliances in the kitchen; updated main floor bathrooms; a new laundry area/mudroom with brand new washer and dryer (2019), and ample space for storage or additional equipment (e.g., open pantry, home gym, craft room, etc.); new hot water heater (2019), new water softener (2019), new lighting fixtures and ceiling fans throughout; and new attic access. Natural gas heating and municipal water and sewer offer additional convenience and peace of mind. Located close to shops, schools, parks, and major highways, this home is minutes from everything you need. Houses are going quick. Don't miss out on this one! Make an appointment today.
This property is off market, which means it's not currently listed for sale or rent on Zillow. This may be different from what's available on other websites or public sources.

