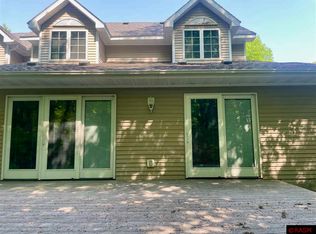Sold-co-op by mls member
$299,900
19 Pleasant View Trl, North Mankato, MN 56003
3beds
2,000sqft
Condo/Twnhouse/Twin/Patio, Townhouse
Built in 1998
8,276.4 Square Feet Lot
$302,600 Zestimate®
$150/sqft
$1,962 Estimated rent
Home value
$302,600
$287,000 - $318,000
$1,962/mo
Zestimate® history
Loading...
Owner options
Explore your selling options
What's special
Welcome home to this beautifully maintained 3-bedroom, 3-bath townhouse nestled in a sought-after, established neighborhood. Offering a perfect blend of comfort, functionality, and style, this home features an open-concept main level designed for seamless everyday living and entertaining. Step inside to discover a spacious living area with vaulted ceilings and abundant natural light, enhanced by updated light fixtures that add a fresh, modern touch to both the kitchen and living room. The kitchen is a cook’s dream with granite countertops, a large center island, and ample cabinet space. Just off the living area, enjoy your own private back deck made of low-maintenance composite, perfect for relaxing or entertaining with serene views of a private ravine. The main level also includes a generously sized primary suite, complete with a luxurious en suite bathroom and an oversized walk-in closet. Conveniently located between thekitchen and the attached 2-car garage, you’ll find a half bath and a utility/laundry room for added functionality. Upstairs, two additional bedrooms and a full bathroom offer plenty of space for family, guests, or a home office setup. Additional features include a 2 yr old roof and 3 yr old furnace. Enjoy low-maintenance living with $605/quarterly HOA fee covering snow removal, lawn care and building insurance. Enjoy the peace and privacy of your backyard retreat with ravine views, this is the one you’ve been waiting for. Schedule your private tour today!
Zillow last checked: 8 hours ago
Listing updated: June 25, 2025 at 07:52am
Listed by:
Aubrey Leasure,
Keller Williams Preferred Realty
Bought with:
Samantha Kaul
Century 21 Atwood
Source: RASM,MLS#: 7037430
Facts & features
Interior
Bedrooms & bathrooms
- Bedrooms: 3
- Bathrooms: 3
- Full bathrooms: 2
- 1/2 bathrooms: 1
Bedroom
- Level: Main
- Area: 175.5
- Dimensions: 13 x 13.5
Bedroom 1
- Level: Upper
- Area: 132
- Dimensions: 12 x 11
Bedroom 2
- Level: Upper
- Area: 161.5
- Dimensions: 9.5 x 17
Dining room
- Features: Informal Dining Room, Open Floorplan
Kitchen
- Level: Main
- Area: 170.5
- Dimensions: 15.5 x 11
Living room
- Level: Main
- Area: 341
- Dimensions: 22 x 15.5
Heating
- Forced Air, Natural Gas
Cooling
- Central Air
Appliances
- Included: Dishwasher, Disposal, Dryer, Microwave, Range, Washer, Gas Water Heater, Water Softener Owned
- Laundry: Main Level
Features
- Ceiling Fan(s), Kitchen Center Island, Vaulted Ceiling(s), Walk-In Closet(s), Bath Description: Full Primary, Main Floor 1/2 Bath, Upper Level Bath
- Flooring: Tile
- Basement: Concrete
- Has fireplace: No
Interior area
- Total structure area: 2,000
- Total interior livable area: 2,000 sqft
- Finished area above ground: 2,000
- Finished area below ground: 0
Property
Parking
- Total spaces: 2
- Parking features: Asphalt, Attached, Garage Door Opener
- Attached garage spaces: 2
Features
- Levels: Two
- Stories: 2
- Patio & porch: Deck
Lot
- Size: 8,276 sqft
- Features: Many Trees, Paved
Details
- Foundation area: 1370
- Parcel number: 18.718.0030
Construction
Type & style
- Home type: Townhouse
- Property subtype: Condo/Twnhouse/Twin/Patio, Townhouse
- Attached to another structure: Yes
Materials
- Frame/Wood, Metal Siding
- Foundation: Slab
- Roof: Asphalt
Condition
- Year built: 1998
Utilities & green energy
- Sewer: City
- Water: Public
Community & neighborhood
Location
- Region: North Mankato
Other
Other facts
- Listing terms: Cash,Conventional,DVA,FHA
- Road surface type: Paved
Price history
| Date | Event | Price |
|---|---|---|
| 6/20/2025 | Sold | $299,900$150/sqft |
Source: | ||
| 5/30/2025 | Pending sale | $299,900$150/sqft |
Source: | ||
| 5/12/2025 | Listed for sale | $299,900+13.1%$150/sqft |
Source: | ||
| 8/27/2021 | Sold | $265,100+6.1%$133/sqft |
Source: Agent Provided | ||
| 7/6/2021 | Listed for sale | $249,900+354.4%$125/sqft |
Source: | ||
Public tax history
| Year | Property taxes | Tax assessment |
|---|---|---|
| 2024 | $3,416 +13% | $281,900 +2.5% |
| 2023 | $3,022 +17% | $274,900 +11.8% |
| 2022 | $2,582 +7.5% | $245,800 +25.9% |
Find assessor info on the county website
Neighborhood: 56003
Nearby schools
GreatSchools rating
- 6/10Hoover Elementary SchoolGrades: K-5Distance: 0.6 mi
- 7/10Dakota Meadows Junior High SchoolGrades: 6-8Distance: 0.8 mi
- 8/10Mankato West Senior High SchoolGrades: 9-12Distance: 2 mi
Schools provided by the listing agent
- High: Mankato West
- District: Mankato #77
Source: RASM. This data may not be complete. We recommend contacting the local school district to confirm school assignments for this home.

Get pre-qualified for a loan
At Zillow Home Loans, we can pre-qualify you in as little as 5 minutes with no impact to your credit score.An equal housing lender. NMLS #10287.
