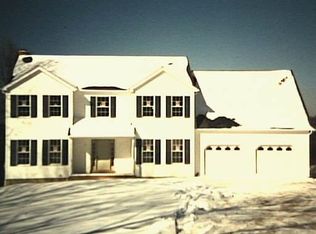Amazing and spectacular with views for miles and located in desirable Pleasant View Estates- Relax on your serene front porch and take in all that nature has to offer...stunning contemporary colonial with an open floor plan with over 2600 SF of living space- formal LR and DR with hardwood floors, gathering room with soaring ceilings and fireplace for cozy family celebrations, spacious kitchen with hardwood floor with access to the pool and deck for ease of entertaining friends and family, the kitchen has abundant cabinet space, breakfast bar and pantry for storage...private master suite with tray ceiling, custom walk-in master closet and bath w whirlpool tub, 3 generous sized additional bedrooms and bath, main level home office/den, new burner 3/2018, central vac, entire home just professionally painted...lovely in-ground pool w large deck for entertaining and family fun, over sized 2 car garage with separate area for backpacks, shoes and storage, tons of closets and storage too, massive unfinished basement with high ceilings just waiting to be finished! Located just minutes from the village green, Candlewood Lake, shopping and Rte 7 for easy commuting. Lovely neighborhood for a bike ride or walking your dog...This home is amazing and lovingly waits for its new family-call for a private tour and make this home yours today!
This property is off market, which means it's not currently listed for sale or rent on Zillow. This may be different from what's available on other websites or public sources.
