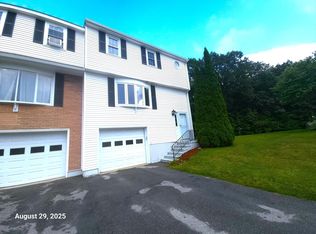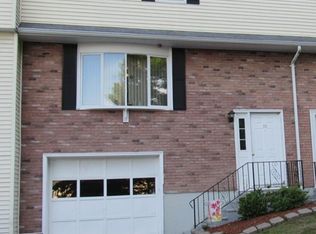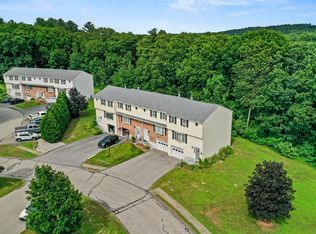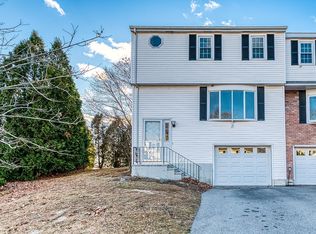Sold for $290,000 on 11/21/23
$290,000
19 Plantation Rd UNIT 19, Oxford, MA 01540
2beds
1,475sqft
Condominium, Townhouse
Built in 1988
-- sqft lot
$329,700 Zestimate®
$197/sqft
$2,431 Estimated rent
Home value
$329,700
$313,000 - $346,000
$2,431/mo
Zestimate® history
Loading...
Owner options
Explore your selling options
What's special
Welcome to this sun filled townhouse condo nestled within the tranquil Plymouth Village condo community! The main floor greets you w/ a warm & inviting living room boasting a cozy fireplace for the chilly autumn nights. The eat in kitchen allows you to cook while being able to entertain. This level also includes a 1/2 bath. Moving to the second floor, you'll find the 2 generously sized bedrooms and a full bath! Additionally, the lower level offers laundry & a finished bonus room, which can be used as a versatile space for entertainment, a home gym, or a relaxation area. Other highlights of this property include an attached garage & a back deck that offers a wonderful outdoor space to unwind & enjoy the fresh air. Park like grounds surround the complex! Easy access to the highway and close proximity to shopping, public transportation, restaurants & more!! Come see all this home has to offer!
Zillow last checked: 8 hours ago
Listing updated: October 18, 2024 at 10:05am
Listed by:
The Balestracci Group 508-615-8091,
Lamacchia Realty, Inc. 508-425-7372,
Mark Balestracci 508-615-8091
Bought with:
Luiz Fernando Coelho
1 Worcester Homes
Source: MLS PIN,MLS#: 73169207
Facts & features
Interior
Bedrooms & bathrooms
- Bedrooms: 2
- Bathrooms: 2
- Full bathrooms: 1
- 1/2 bathrooms: 1
Primary bedroom
- Features: Ceiling Fan(s), Closet, Flooring - Wall to Wall Carpet, Cable Hookup
- Level: Second
- Area: 224
- Dimensions: 16 x 14
Bedroom 2
- Features: Closet, Flooring - Wall to Wall Carpet, Cable Hookup
- Level: Second
- Area: 165
- Dimensions: 15 x 11
Primary bathroom
- Features: No
Bathroom 1
- Features: Bathroom - Half, Flooring - Laminate
- Level: First
- Area: 36
- Dimensions: 6 x 6
Bathroom 2
- Features: Bathroom - Full, Bathroom - With Tub & Shower, Closet - Linen, Flooring - Laminate
- Level: Second
- Area: 80
- Dimensions: 8 x 10
Dining room
- Level: First
- Area: 156
- Dimensions: 13 x 12
Kitchen
- Features: Closet, Flooring - Laminate, Dining Area, Deck - Exterior, Exterior Access, Stainless Steel Appliances
- Level: First
- Area: 80
- Dimensions: 10 x 8
Living room
- Features: Ceiling Fan(s), Flooring - Vinyl, Window(s) - Bay/Bow/Box, Cable Hookup
- Level: First
- Area: 276
- Dimensions: 23 x 12
Heating
- Electric
Cooling
- None
Appliances
- Laundry: Electric Dryer Hookup, Washer Hookup, In Basement, In Unit
Features
- Cable Hookup, Bonus Room
- Flooring: Vinyl, Carpet, Laminate, Flooring - Wall to Wall Carpet
- Doors: Insulated Doors, Storm Door(s)
- Windows: Insulated Windows
- Has basement: Yes
- Number of fireplaces: 1
- Common walls with other units/homes: 2+ Common Walls
Interior area
- Total structure area: 1,475
- Total interior livable area: 1,475 sqft
Property
Parking
- Total spaces: 3
- Parking features: Attached, Under, Garage Door Opener, Guest, Paved
- Attached garage spaces: 1
- Uncovered spaces: 2
Features
- Patio & porch: Deck - Wood
- Exterior features: Deck - Wood
Details
- Parcel number: M:17 B:B07.03 U:000519,4242795
- Zoning: R2
Construction
Type & style
- Home type: Townhouse
- Property subtype: Condominium, Townhouse
Materials
- Frame
- Roof: Shingle
Condition
- Year built: 1988
Utilities & green energy
- Electric: Circuit Breakers, Other (See Remarks)
- Sewer: Public Sewer
- Water: Public
- Utilities for property: for Electric Dryer, Washer Hookup
Community & neighborhood
Community
- Community features: Public Transportation, Shopping, Park, Medical Facility, Laundromat, Highway Access, Public School
Location
- Region: Oxford
HOA & financial
HOA
- HOA fee: $275 monthly
- Amenities included: Tennis Court(s)
- Services included: Insurance, Maintenance Structure, Road Maintenance, Maintenance Grounds, Snow Removal, Trash
Price history
| Date | Event | Price |
|---|---|---|
| 11/21/2023 | Sold | $290,000+8.4%$197/sqft |
Source: MLS PIN #73169207 | ||
| 10/17/2023 | Contingent | $267,500$181/sqft |
Source: MLS PIN #73169207 | ||
| 10/11/2023 | Listed for sale | $267,500+33.1%$181/sqft |
Source: MLS PIN #73169207 | ||
| 10/1/2020 | Sold | $201,000+99%$136/sqft |
Source: Public Record | ||
| 10/18/2016 | Sold | $101,000-11.4%$68/sqft |
Source: Public Record | ||
Public tax history
| Year | Property taxes | Tax assessment |
|---|---|---|
| 2025 | $3,511 +8.6% | $277,100 +15.6% |
| 2024 | $3,233 +2.4% | $239,800 +3.6% |
| 2023 | $3,156 +19.7% | $231,400 +41.9% |
Find assessor info on the county website
Neighborhood: 01540
Nearby schools
GreatSchools rating
- 3/10Clara Barton Elementary SchoolGrades: 3-5Distance: 0.4 mi
- 3/10Oxford Middle SchoolGrades: 5-8Distance: 0.7 mi
- 3/10Oxford High SchoolGrades: 9-12Distance: 0.8 mi

Get pre-qualified for a loan
At Zillow Home Loans, we can pre-qualify you in as little as 5 minutes with no impact to your credit score.An equal housing lender. NMLS #10287.
Sell for more on Zillow
Get a free Zillow Showcase℠ listing and you could sell for .
$329,700
2% more+ $6,594
With Zillow Showcase(estimated)
$336,294


