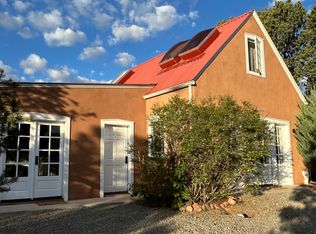Sleek, sophisticated clean contemporary Santa Fe home on 4.6 acres of privacy and views! Features include a dazzling kitchen with stainless steel appliances, new Zodiac countertops, Wolf gas range, and a large walk in pantry with sink. There are three bedrooms, one full bath and one half bath. The inviting living room has a kiva fireplace and harmonious views. There is a dining room plus a media room/den with a SONOS Sound System (indoors and outdoors) The large master bedroom has a fireplace and a deck with spectacular views - great bird watching, and views of mountains and skyscapes, from sunrise to moonrise. An underground electrical service insures unobstructed views. The spa like master bath has instant hot water. Lutron Electronics System throughout the house, and Q Motion shades throughout. There is ample storage and closets, and two storage sheds. Home has an alarm system and security cameras. Enjoy premium baseboard heating with 7 individual heating zones; and cooling with 2 Evaporative Coolers and ceiling fans. Invite your friends at night to sit around the outdoor fire pit. The owners installed new gutters and rain barrels; new steel awnings, and new contemporary powder-coated steel gates. This can be an equestrian estate. The 4.6 acres are tended and clean with no deadwood, and completely walkable. This property is close to everything - bike trails, the Hospital, Harry's Roadside Café! It is in the coveted Wood Gormley School district.
This property is off market, which means it's not currently listed for sale or rent on Zillow. This may be different from what's available on other websites or public sources.

