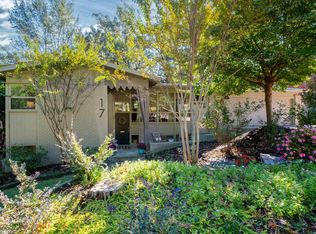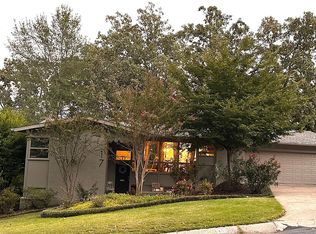Closed
$334,900
19 Pinnacle Point, Little Rock, AR 72205
3beds
2,530sqft
Single Family Residence
Built in 1960
0.31 Acres Lot
$337,400 Zestimate®
$132/sqft
$1,891 Estimated rent
Home value
$337,400
$304,000 - $375,000
$1,891/mo
Zestimate® history
Loading...
Owner options
Explore your selling options
What's special
Classic mid-century brick home in great neighborhood with easy access to Heights, Hillcrest, banking, shopping, hospitals & much more! Nestled on large lot with chef's eat-in kitchen, Viking gas range, custom cabinets, quartz counters. Main level has living room with fireplace, dining room, kitchen, 3 bedrooms, 2 full baths, laundry, 2-car carport. Lower level (opens to backyard patio) has new carpet, den with fireplace, office/workshop, huge walk-in closet, 1/2 bath. Exterior access to under house storage & carport storage closet. AGENTS, BEFORE SHOWING, pls see agent remarks.
Zillow last checked: 8 hours ago
Listing updated: November 04, 2025 at 11:32am
Listed by:
Judy Nelsen 501-580-5839,
Adkins & Associates Real Estate
Bought with:
Amber Perry, AR
The Property Group
Source: CARMLS,MLS#: 25041032
Facts & features
Interior
Bedrooms & bathrooms
- Bedrooms: 3
- Bathrooms: 3
- Full bathrooms: 2
- 1/2 bathrooms: 1
Dining room
- Features: Separate Dining Room, Eat-in Kitchen
Heating
- Natural Gas, Zoned
Cooling
- Electric
Appliances
- Included: Free-Standing Range, Gas Range, Dishwasher, Disposal
- Laundry: Washer Hookup, Electric Dryer Hookup, Laundry Room
Features
- Walk-In Closet(s), Built-in Features, Kit Counter-Quartz, Pantry, Sheet Rock, Primary Bedroom/Main Lv, Guest Bedroom/Main Lv, 3 Bedrooms Same Level
- Flooring: Carpet, Wood, Tile
- Windows: Insulated Windows
- Basement: Unfinished,Walk-Out Access
- Has fireplace: Yes
- Fireplace features: Woodburning-Site-Built, Gas Starter, Other
Interior area
- Total structure area: 2,530
- Total interior livable area: 2,530 sqft
Property
Parking
- Total spaces: 2
- Parking features: Carport, Two Car
- Has carport: Yes
Features
- Levels: Multi/Split
- Patio & porch: Patio
- Exterior features: Storage, Rain Gutters
- Fencing: Full
Lot
- Size: 0.31 Acres
- Dimensions: 86' x 163' x 119' x 145'
- Features: Sloped, Subdivided, Sloped Down
Details
- Parcel number: 44L0070000700
Construction
Type & style
- Home type: SingleFamily
- Architectural style: Traditional
- Property subtype: Single Family Residence
Materials
- Foundation: Slab/Crawl Combination
- Roof: Composition
Condition
- New construction: No
- Year built: 1960
Utilities & green energy
- Electric: Elec-Municipal (+Entergy)
- Gas: Gas-Natural
- Sewer: Public Sewer
- Water: Public
- Utilities for property: Natural Gas Connected
Community & neighborhood
Location
- Region: Little Rock
- Subdivision: SHANNON HILLS EAST
HOA & financial
HOA
- Has HOA: No
Other
Other facts
- Road surface type: Paved
Price history
| Date | Event | Price |
|---|---|---|
| 11/4/2025 | Sold | $334,900$132/sqft |
Source: | ||
| 11/3/2025 | Contingent | $334,900$132/sqft |
Source: | ||
| 10/13/2025 | Listed for sale | $334,900+24%$132/sqft |
Source: | ||
| 2/28/2019 | Sold | $270,000+0%$107/sqft |
Source: | ||
| 1/15/2019 | Listed for sale | $269,900+9.1%$107/sqft |
Source: CBRPM Midtown #19001601 Report a problem | ||
Public tax history
| Year | Property taxes | Tax assessment |
|---|---|---|
| 2024 | $2,778 +32.3% | $39,690 +10% |
| 2023 | $2,101 -2.3% | $36,080 |
| 2022 | $2,151 -0.8% | $36,080 |
Find assessor info on the county website
Neighborhood: Midtown
Nearby schools
GreatSchools rating
- 2/10Brady Elementary SchoolGrades: K-5Distance: 0.7 mi
- 7/10Forest Heights STEM AcademyGrades: K-8Distance: 0.8 mi
- 5/10Central High SchoolGrades: 9-12Distance: 3.3 mi

Get pre-qualified for a loan
At Zillow Home Loans, we can pre-qualify you in as little as 5 minutes with no impact to your credit score.An equal housing lender. NMLS #10287.

