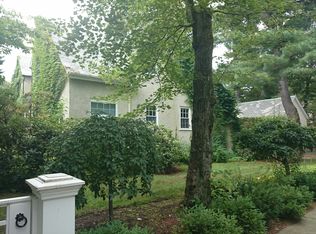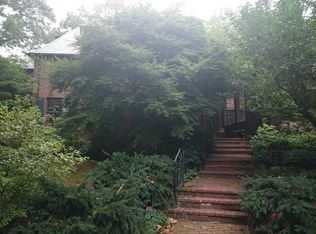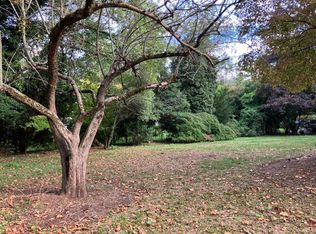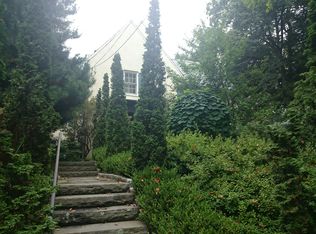Sold for $4,695,000
$4,695,000
19 Pine Rd, Brookline, MA 02467
4beds
4,895sqft
Single Family Residence
Built in 1904
0.92 Acres Lot
$5,439,800 Zestimate®
$959/sqft
$7,307 Estimated rent
Home value
$5,439,800
$4.84M - $6.15M
$7,307/mo
Zestimate® history
Loading...
Owner options
Explore your selling options
What's special
Great value! Great price! Move-in ready!!. Highest standard of recent updates have been completed on this outstanding, stucco home. Updated wiring, heating, plumbing, landscaping, etc. combine with a traditional, elegant layout. This includes generous room proportions for grand entertaining, and informal family living. Thoughtfully updated spaces, including a beautiful eat-in kitchen with Wolfe double oven/range and an expansive family room with built-ins and fireplace. There are four bedrooms, plus an upstairs study which could be used as a 5th bedroom. The house is set back off Pine Road, with a circular driveway to the front and side entrances and direct access into the house from the garage. One of the best locations off Hammond Street, the property is convenient to Chestnut Hill shops, T stop, post office, banks, schools and restaurants. There is approximately one acre of level grounds, landscaped for privacy and seasonal beauty.
Zillow last checked: 8 hours ago
Listing updated: January 12, 2026 at 10:48am
Listed by:
Vicky Whitney 617-699-5015,
Hammond Residential Real Estate 617-731-4644,
Blake Whitney 857-225-2366
Bought with:
Rachel Goldman
MGS Group Real Estate LTD
Source: MLS PIN,MLS#: 73091625
Facts & features
Interior
Bedrooms & bathrooms
- Bedrooms: 4
- Bathrooms: 5
- Full bathrooms: 4
- 1/2 bathrooms: 1
Primary bedroom
- Features: Bathroom - Full, Walk-In Closet(s)
- Level: Second
- Area: 400
- Dimensions: 16 x 25
Bedroom 2
- Level: Second
- Area: 165
- Dimensions: 11 x 15
Bedroom 3
- Level: Second
- Area: 322
- Dimensions: 23 x 14
Bedroom 4
- Features: Bathroom - Full, Walk-In Closet(s), Cedar Closet(s)
- Level: Second
- Length: 17
Bedroom 5
- Level: Second
- Area: 135
- Dimensions: 15 x 9
Primary bathroom
- Features: Yes
Bathroom 1
- Features: Bathroom - Half
- Level: Basement
Bathroom 2
- Features: Bathroom - Full
- Level: Second
Bathroom 3
- Features: Bathroom - Full
- Level: Second
Dining room
- Level: First
- Area: 375
- Dimensions: 15 x 25
Family room
- Level: First
- Area: 506
- Dimensions: 23 x 22
Kitchen
- Features: Kitchen Island, Wet Bar
- Level: First
- Area: 204
- Dimensions: 17 x 12
Living room
- Level: First
- Area: 496
- Dimensions: 31 x 16
Heating
- Baseboard, Natural Gas
Cooling
- Central Air
Appliances
- Included: Gas Water Heater, Range, Dishwasher, Disposal, Microwave, Refrigerator, Washer, Dryer, Other, Plumbed For Ice Maker
- Laundry: Second Floor, Electric Dryer Hookup
Features
- Den, Mud Room, Sun Room, Exercise Room, Wired for Sound, Internet Available - Broadband
- Flooring: Marble, Hardwood
- Doors: French Doors
- Windows: Insulated Windows, Storm Window(s)
- Basement: Full
- Number of fireplaces: 7
- Fireplace features: Dining Room, Family Room, Living Room, Master Bedroom
Interior area
- Total structure area: 4,895
- Total interior livable area: 4,895 sqft
- Finished area above ground: 4,895
Property
Parking
- Total spaces: 12
- Parking features: Attached, Garage Door Opener, Paved Drive, Off Street, Driveway, Stone/Gravel, Paved
- Attached garage spaces: 2
- Uncovered spaces: 10
Features
- Patio & porch: Porch - Enclosed, Screened, Patio
- Exterior features: Porch - Enclosed, Porch - Screened, Patio, Professional Landscaping, Sprinkler System, Decorative Lighting, Fruit Trees, Garden, Cistern Water Storage, Other
Lot
- Size: 0.92 Acres
- Features: Level
Details
- Parcel number: B:431 L:0007 S:0001,43379
- Zoning: S25
Construction
Type & style
- Home type: SingleFamily
- Architectural style: Colonial
- Property subtype: Single Family Residence
Materials
- Frame
- Foundation: Concrete Perimeter
- Roof: Slate
Condition
- Year built: 1904
Utilities & green energy
- Electric: 200+ Amp Service, Generator Connection
- Sewer: Public Sewer
- Water: Public
- Utilities for property: for Gas Range, for Electric Oven, for Electric Dryer, Icemaker Connection, Generator Connection
Green energy
- Water conservation: Water Recycling
Community & neighborhood
Security
- Security features: Security System
Community
- Community features: Public Transportation, Shopping, Walk/Jog Trails, Golf, Conservation Area, Private School, Public School, T-Station, Sidewalks
Location
- Region: Brookline
Other
Other facts
- Road surface type: Paved
Price history
| Date | Event | Price |
|---|---|---|
| 6/15/2023 | Sold | $4,695,000$959/sqft |
Source: MLS PIN #73091625 Report a problem | ||
| 5/2/2023 | Contingent | $4,695,000$959/sqft |
Source: MLS PIN #73091625 Report a problem | ||
| 4/30/2023 | Price change | $4,695,000-14.6%$959/sqft |
Source: MLS PIN #73091625 Report a problem | ||
| 4/10/2023 | Price change | $5,495,000-3.5%$1,123/sqft |
Source: MLS PIN #73091625 Report a problem | ||
| 3/27/2023 | Listed for sale | $5,695,000$1,163/sqft |
Source: MLS PIN #73091625 Report a problem | ||
Public tax history
| Year | Property taxes | Tax assessment |
|---|---|---|
| 2025 | $47,661 +4.4% | $4,828,900 +3.3% |
| 2024 | $45,653 -0.7% | $4,672,800 +1.3% |
| 2023 | $45,970 +2.7% | $4,610,800 +5% |
Find assessor info on the county website
Neighborhood: Chestnut Hill
Nearby schools
GreatSchools rating
- 7/10Roland Hayes SchoolGrades: K-8Distance: 0.9 mi
- 9/10Brookline High SchoolGrades: 9-12Distance: 1.9 mi
- 9/10Baker SchoolGrades: K-8Distance: 1.2 mi
Schools provided by the listing agent
- Elementary: Heath
- High: Bhs
Source: MLS PIN. This data may not be complete. We recommend contacting the local school district to confirm school assignments for this home.
Get a cash offer in 3 minutes
Find out how much your home could sell for in as little as 3 minutes with a no-obligation cash offer.
Estimated market value$5,439,800
Get a cash offer in 3 minutes
Find out how much your home could sell for in as little as 3 minutes with a no-obligation cash offer.
Estimated market value
$5,439,800



