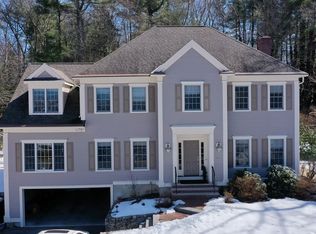Sophisticated living meets suburban tranquility. This spacious four-bedroom Cape offers a bright and airy sanctuary on an expansive, private half-acre lot. Fine details like hardwood floors throughout and a striking bay window in the great room complement the home's thoughtful design. The heart of the home is the gourmet kitchen, equipped with a premium Thermador range and ample space for entertaining. The main level provides two comfortable bedrooms and a dedicated office, while the upper floor features two additional bedrooms and an inviting reading loft. Recent updates include a brand-new roof and a meticulously maintained exterior with stone walkways and mature gardens. Ideally positioned near conservation land and local amenities, this residence is a rare find in a sought-after pocket of Lexington. Tenants are responsible for all ground maintenance, snow removal, all utilities, gas, electricity, internet, water&Sewer. Owners accept pets, dogs for $50/month pet rent, cats are $25/month for pet rent.
This property is off market, which means it's not currently listed for sale or rent on Zillow. This may be different from what's available on other websites or public sources.
