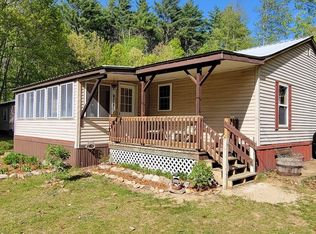So many possibilities in beautifully maintained five bedroom home! Set in an idyllic setting with a large open yard, above ground pool and deck located in a quiet cul-de-sac neighborhood. You are surrounded by trees and just minutes from the interstate, shopping and restaurants. The spacious first floor has a wide open family room surrounded by floor to ceiling windows with a bedroom and full bath, ideal for a large master suite or accessory dwelling unit. Step up into the main floor into a modern kitchen with island seating for four open to a sun filled living room with gleaming wood floors and a dining room perfect for large gatherings. Upstairs there are four additional bedrooms and another large full bathroom. A detached 2 car garage offers additional storage overhead. Bring your kayaks and access Silver Lake right down the road. There is nothing else like this on the market with so much to offer at this price point! Delayed showings to begin at Open House Saturday 5/8 11am-1pm and Sunday 5/9 11am-1pm.
This property is off market, which means it's not currently listed for sale or rent on Zillow. This may be different from what's available on other websites or public sources.

