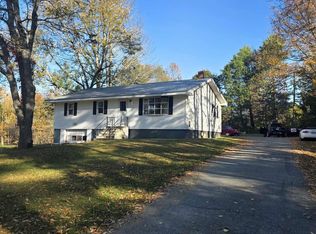Three bedrooms above grade, 1.5 baths, cathedral ceiling living room with three skylights, open kitchen and dining area. Year round heated sun room. Bedroom in walk-out basement. Detached three car heated garage. Gas stove in living room, hot air central furnace, and wood stove in basement. Road association of 11 residence, maintenance fee $250.00 annual. One bedroom in basement. Attractive grounds with gentle slopping land. Deck and storage shed.
This property is off market, which means it's not currently listed for sale or rent on Zillow. This may be different from what's available on other websites or public sources.

