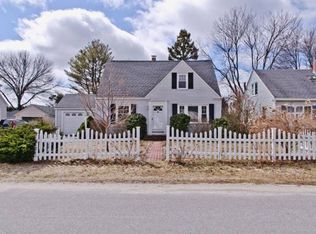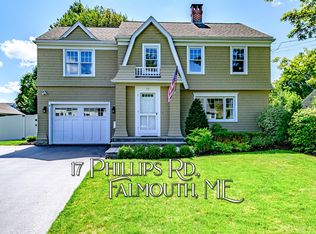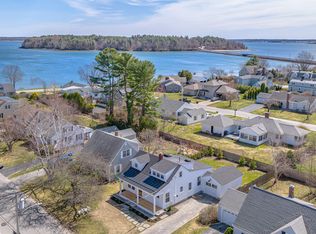Nestled in Falmouth's favorite seaside neighborhood is your new home! See the ocean as you come and go, walk or bike by it every morning or evening. Welcome the sunrise over Casco Bay and watch the moon rise over Mackworth Island, with the Portland skyline as the perfect backdrop. Lovingly maintained with new siding, roof shingles, windows, recent natural gas conversion, pellet stove, heat pumps and more; this home is efficient and ready for its new owner. The open floor plan offers many options. The updated kitchen with honed granite counter tops and bar seating is perfect for the discerning chef; and great for catching up at the end of the day as it is open to the dining and living area. Spend cozy nights in front of the pellet stove and summer evenings on the new composite deck or brick patio. A first-floor bedroom with a large walk-in closet could also be a great office or playroom. Upstairs you will find two spacious bedrooms with skylights and a half bath with a pocket door. Again, bedrooms can double as home office or study/creative space. The basement is partially finished for even more versatility. An oversized garage offers plenty of storage for a garden shed, bikes and kayaks. Your new fenced back yard offers raised garden beds as well as privacy. Walk to Mackworth Island, the Audubon, downtown Portland or Falmouth center. Minutes to everything, start enjoying all this home has to offer!
This property is off market, which means it's not currently listed for sale or rent on Zillow. This may be different from what's available on other websites or public sources.



